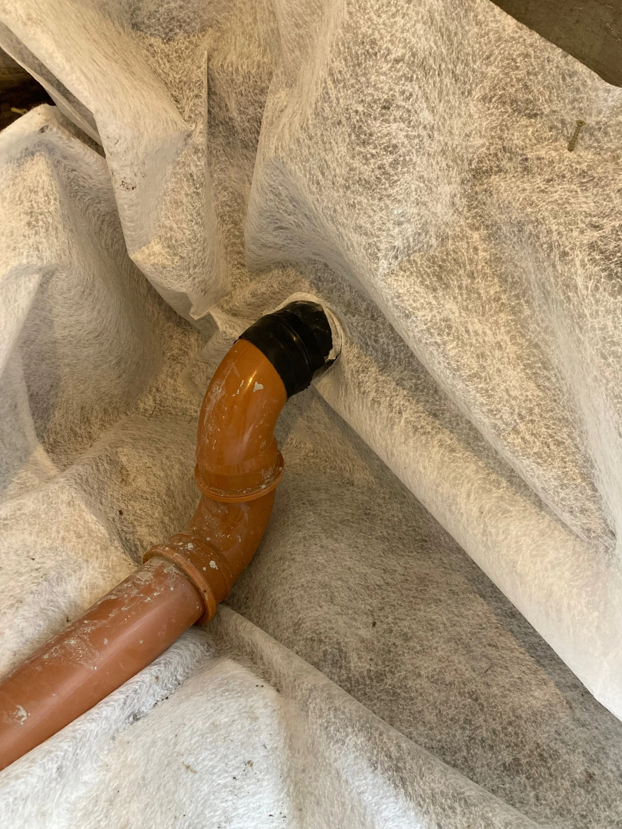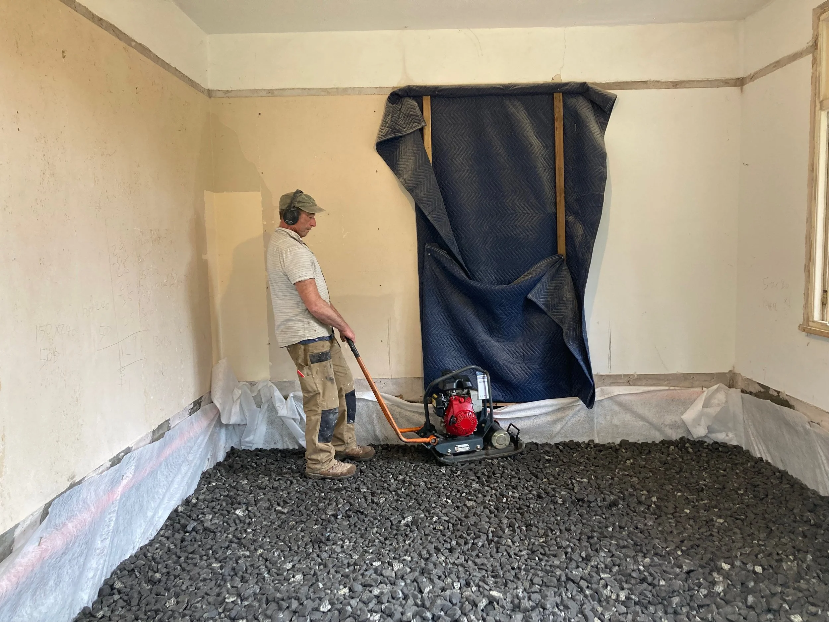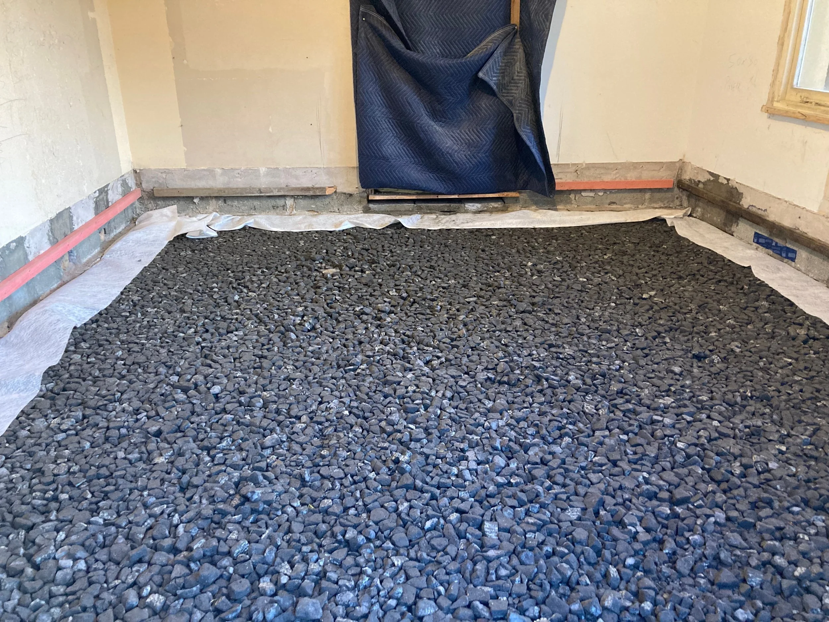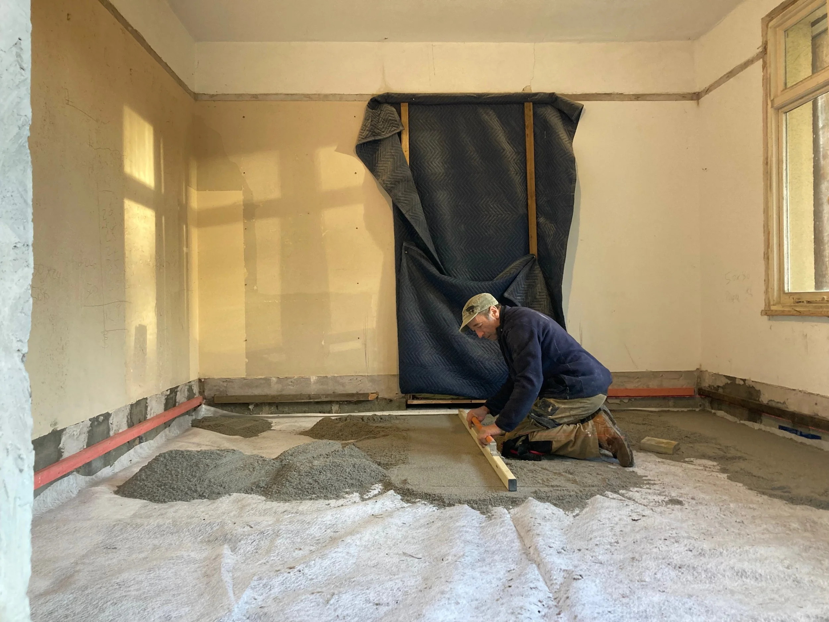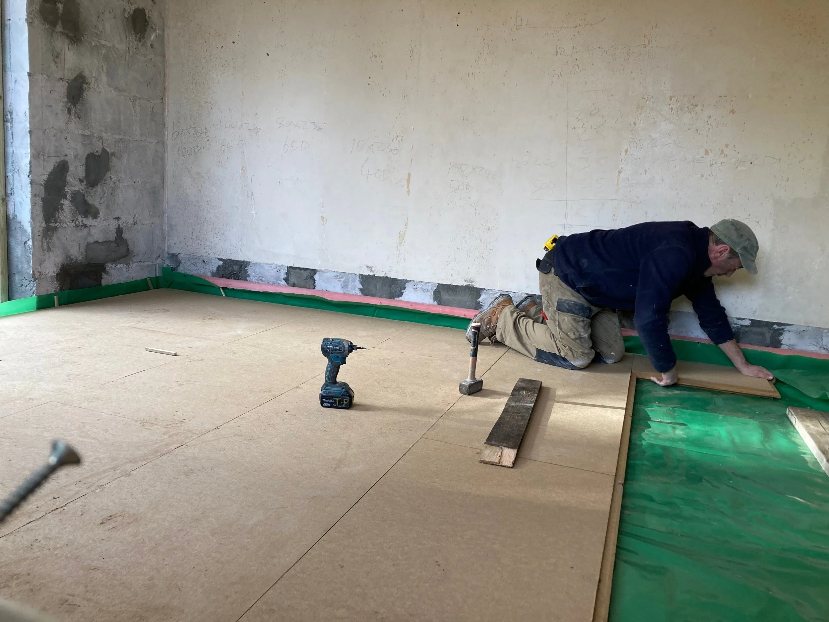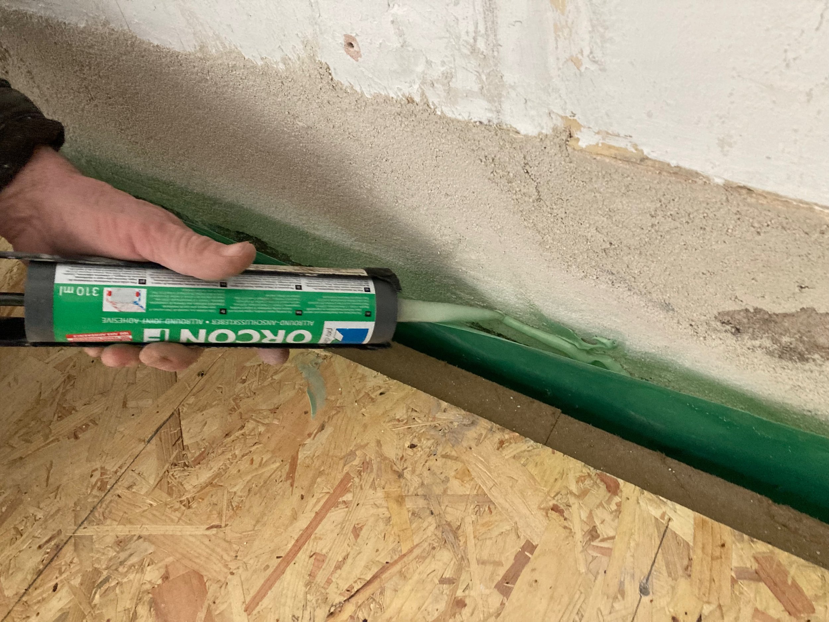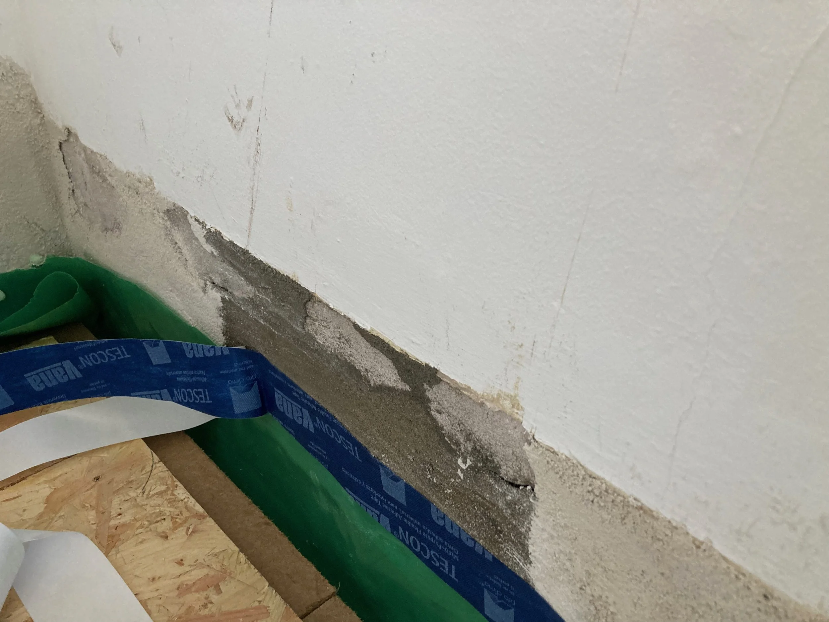The Outspan: how to turn a Suspended timber floor into a solid floor
In phase 2 of The Outspan deep retrofit we wanted to replace a suspended timber floor with a ‘dry’ insulated solid floor. To avoid delays to the rest of the build, caused by the drying times of a ‘wet’ screed we used a ‘breathing’ floor build up for a timber floating floor, which is airtight, quick to build, can be deconstructed in the future and meets building regulations requirements. This is how we did it…
New kitchen with new insulated solid floor in place of suspended timber floor
Lessons were learnt from the first phase of the retrofit. In 2019, work was carried out to remove a damp, rotten suspended timber floor and install an insulated solid floor with a concrete screed. This was based on the Limecrete floor build up supplied by Mike Wye. We had high levels of radon gas measured on site so had to install a radon barrier and a radon sump. The radon barrier meant that the benefits of a full ‘breathing floor’ build up were not an option. Two further reasons influenced the choice of concrete - the builder was confident in laying a concrete screed and the materials were cheaper. Reasons that we did not want to use concrete again included the following:
Once laid the screed needed to dry out and that meant that we had to stop the build for 2 weeks.
Concrete is a wet trade and in an already damp house, introduced lots of water that needed to be removed during the build process using energy
Concrete has a high carbon footprint and we try to use it only where there is no alternative
If works need to be carried out in the future, the concrete screed is not easy to remove. We now design for deconstruction where we can and a timber floating floor is easy to deconstruct.
So In 2023 we were keen to find an alternative to the ’wet’ screed in the ‘breathing floor’ build up and with the help of technical advice from Mike Wye, discussions with Chris at Back to Earth and reading the chapter on floors in The Old House Eco Handbook, written by Marianne Surr and Roger Hunt, we specified an alternative insulated, airtight, timber floating floor, which was quick to build, can be deconstructed in the future and met building regulations requirements. As the house is in Cornwall we had to stop radon so we included a radon barrier too, which technically means it is not a ‘breathing floor’. This is how we did it…





