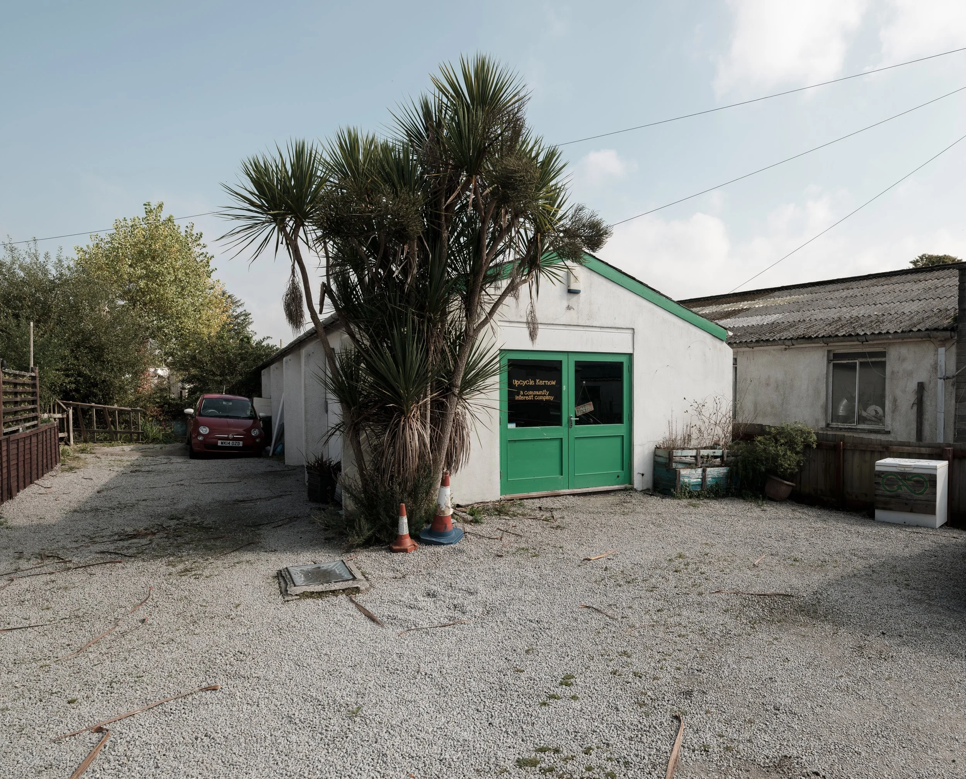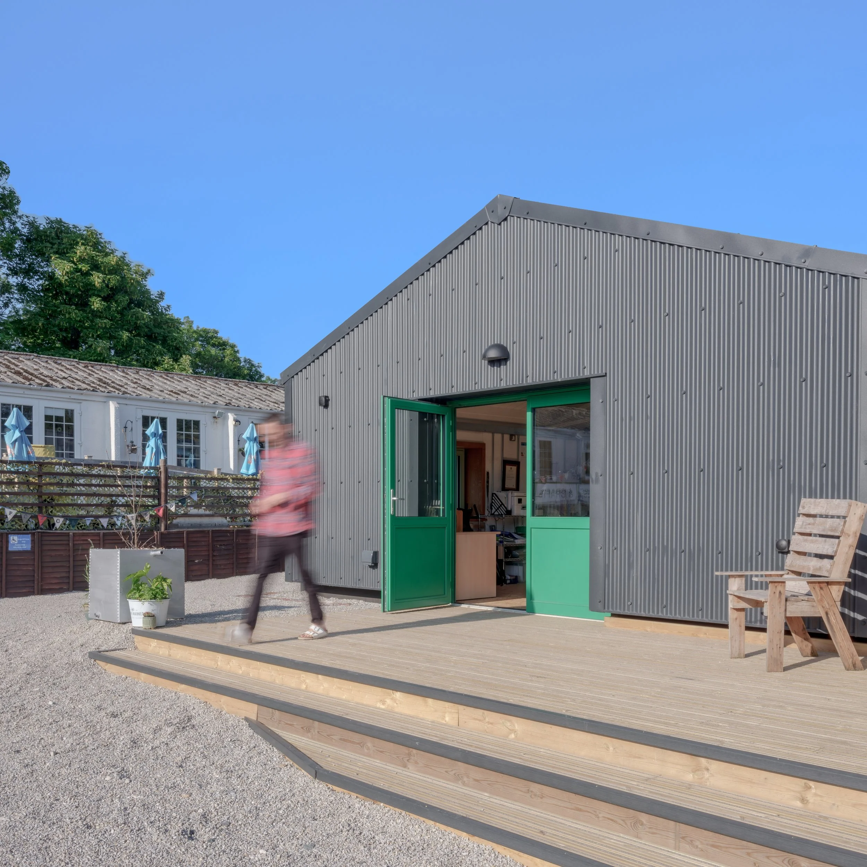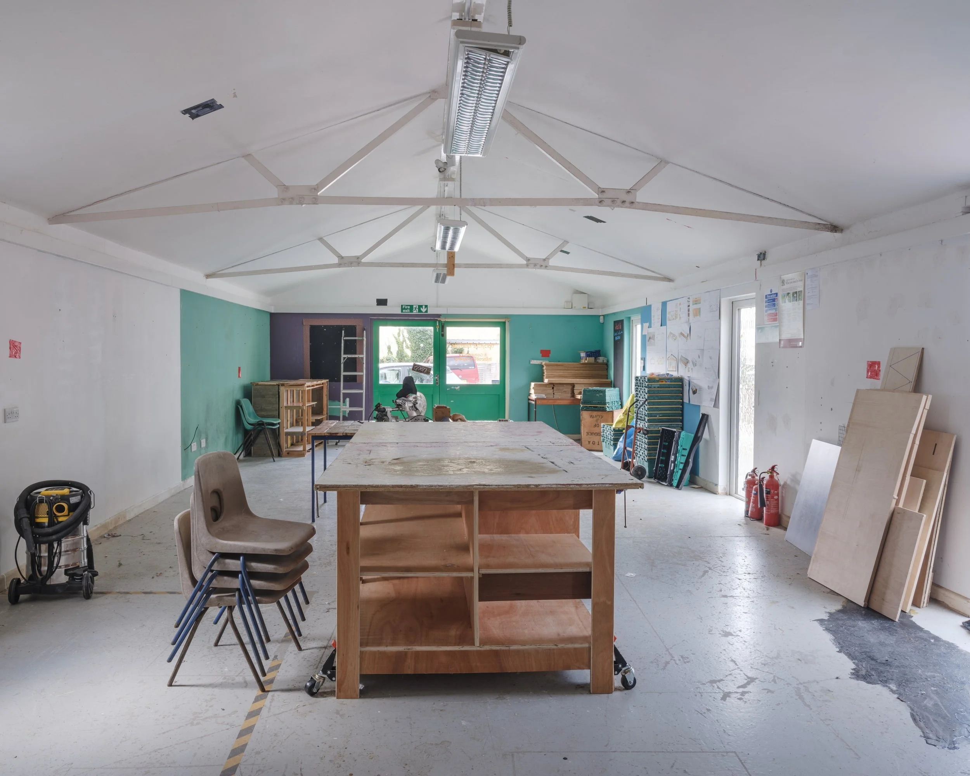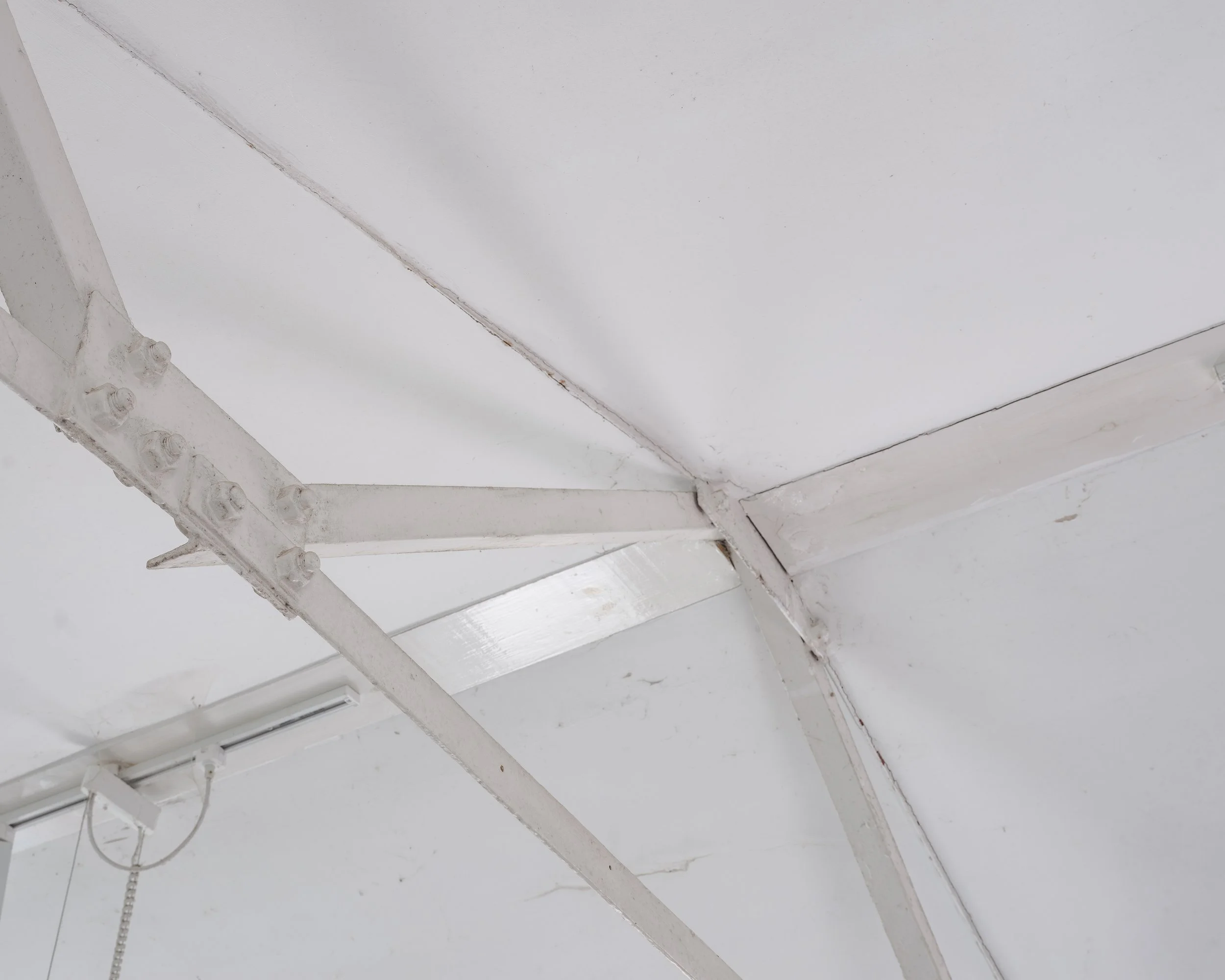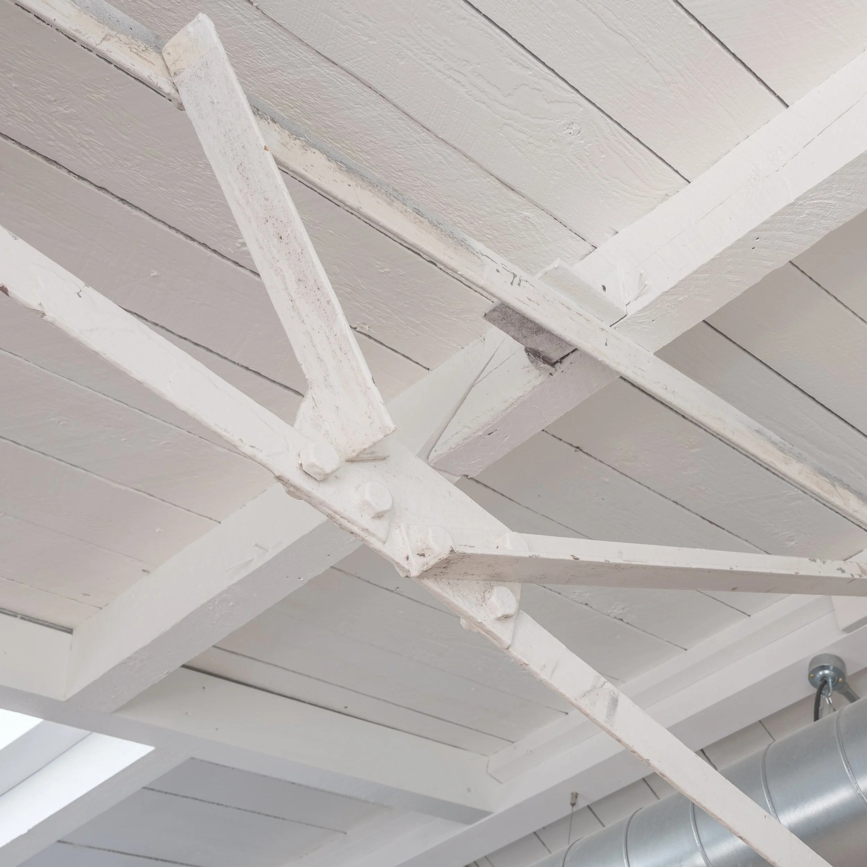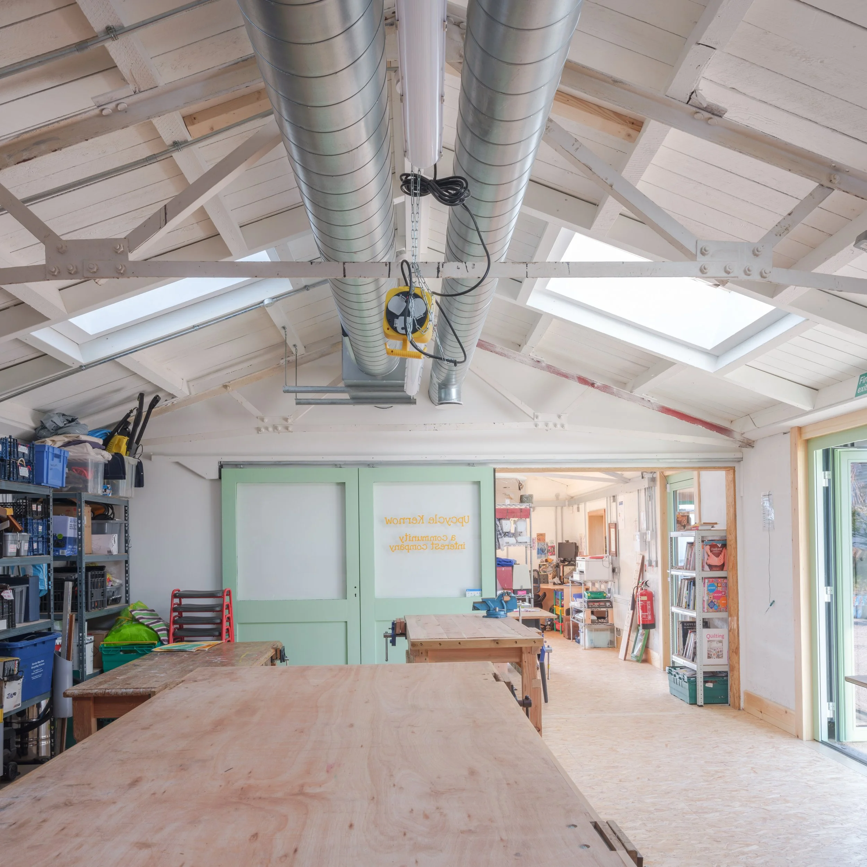
UPCYCLE KERNOW
RIBA Workstages: Stage 0 to 6
Client: Upcycle Kernow CIC
Architectural Collective: Crow Architecture and Lane Architects
Principle Designer BR: Crow Architecture
Structural Engineer: Form
Cost Consultant and Principle Designer CDM: Pink Pebble
Contractor: Social Constructs
Upcycle Kernow is a community workshop housed in a 1941 RAF Portreath Dispersed Accommodation block, they were keen to improve its energy efficiency and make it a warm hub for the community.
The retrofitted building opened for workshops on 17 April 2025, two years on from the original discussions with Upcycle Kernow
BEFORE
Front Entrance of Upcycle Kernow just before the build began in October 2024
AFTER
Front Entrance of Upcycle Kernow on completion in March 2025
BEFORE
Workshop cleared for start of build
AFTER
Looking from the light filled workshop towards the separate textile area
BEFORE
Original Ministry of Works trusses with poor quality ceiling finishes
AFTER
Original Ministry of Works Trusses retained and original roof construction exposed
The project was funded by Cornwall Council’s Good Growth, Community Capacity Fund.

