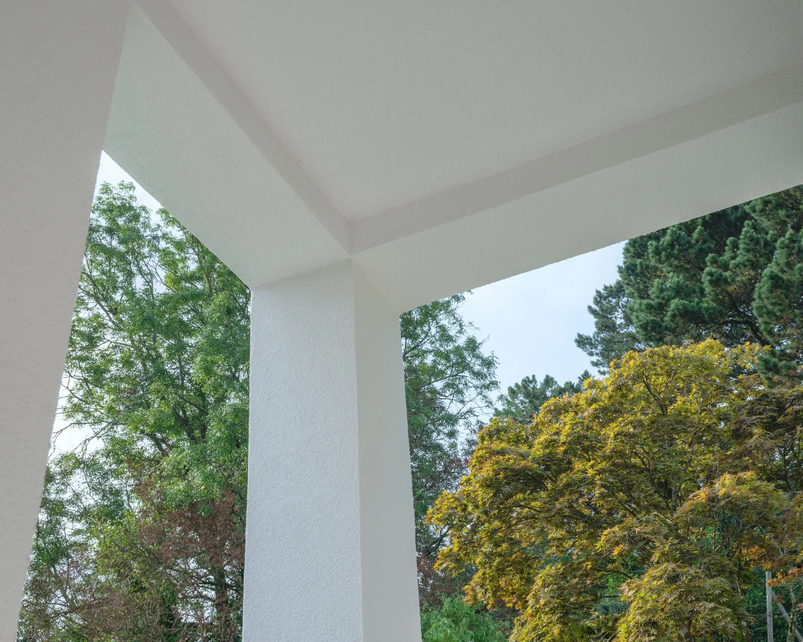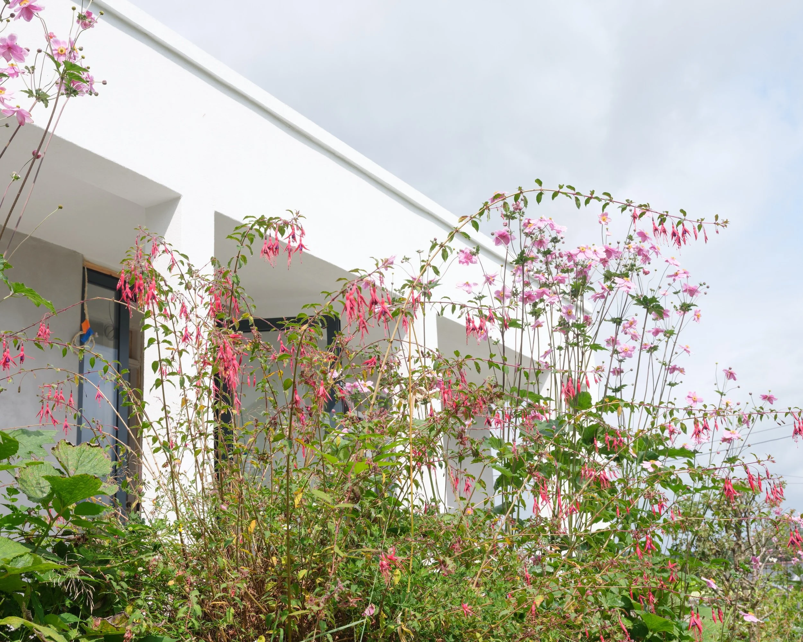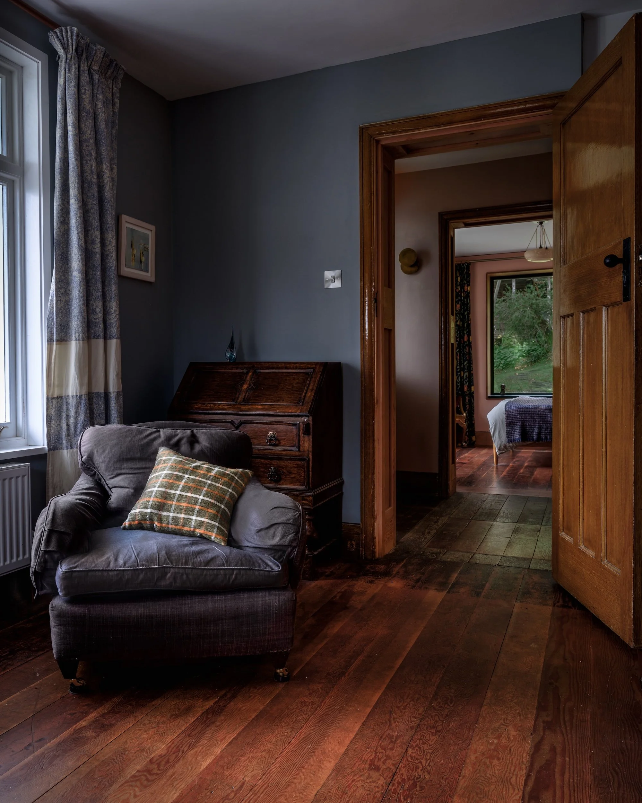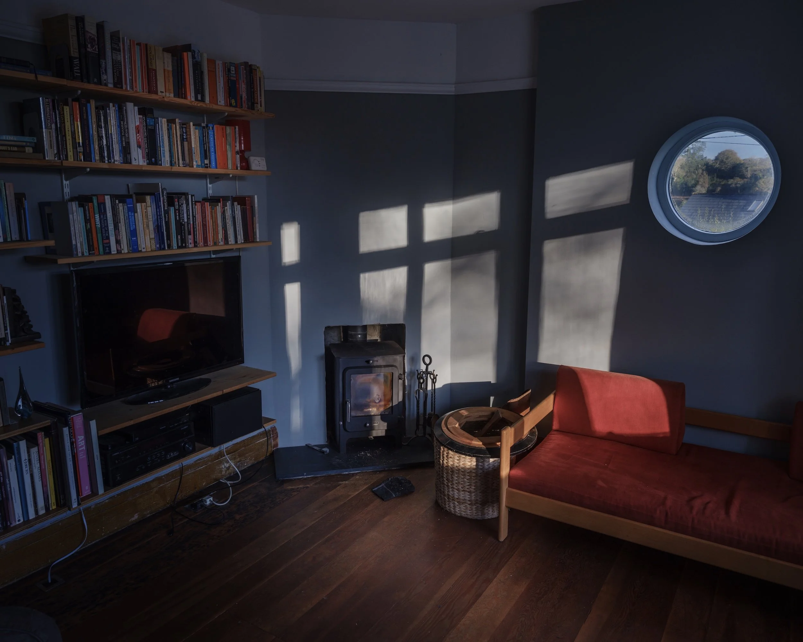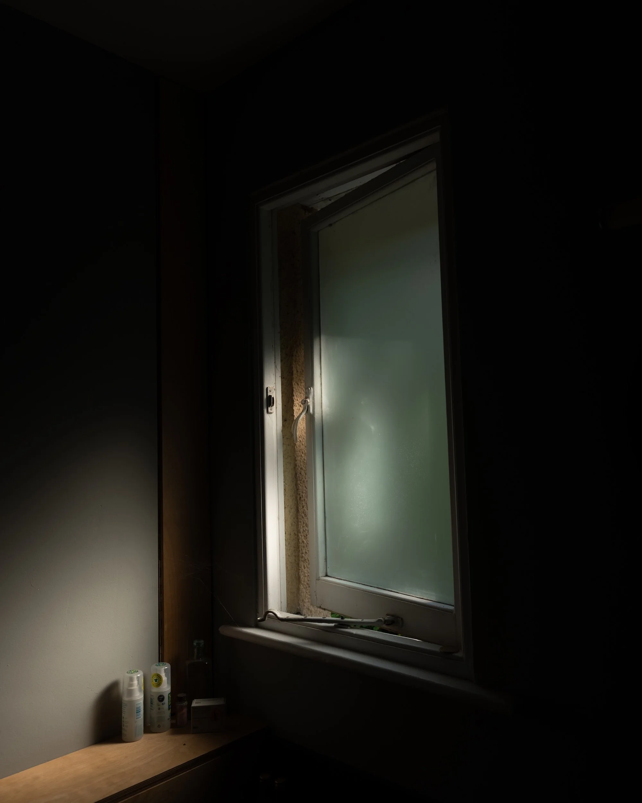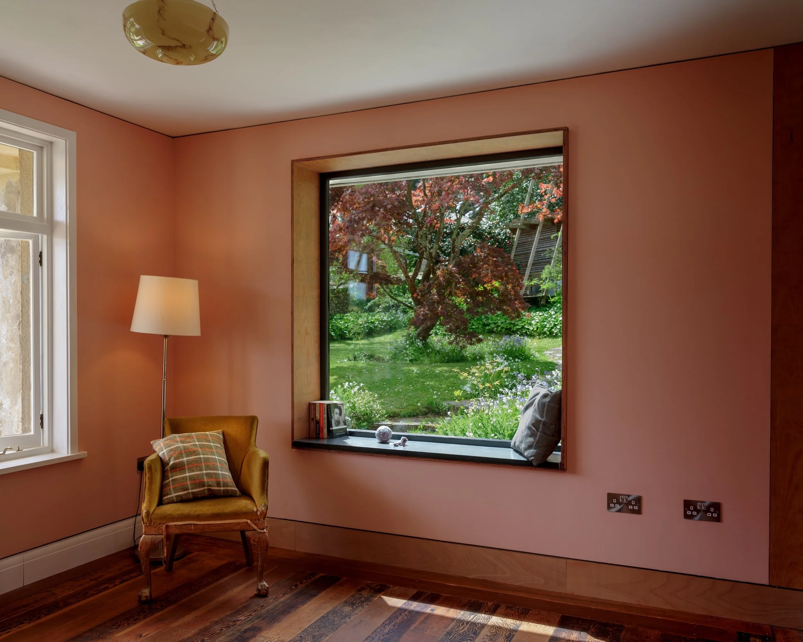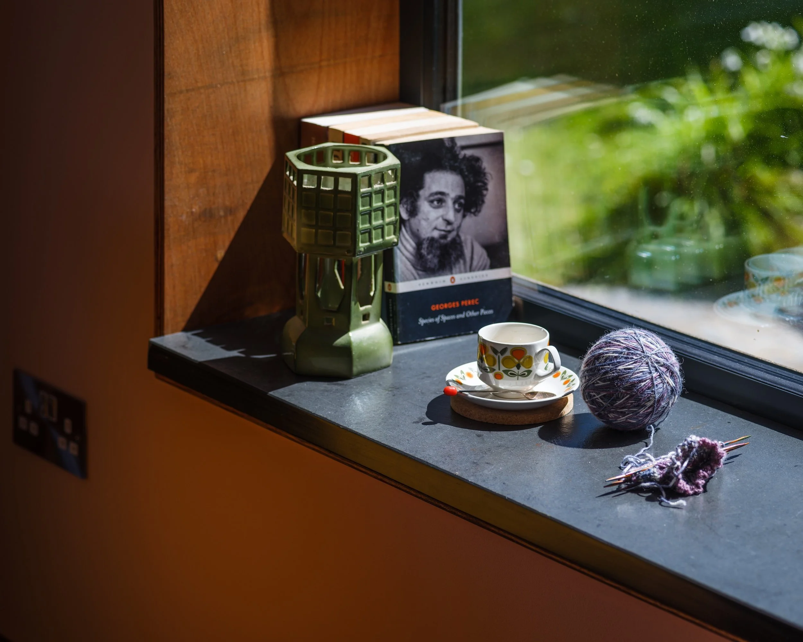
the outspan
RIBA Workstages: Stage 0 to 6
Client: Private Client
Architect: Crow Architecture
Principal Designer CDM: Crow Architecture
Energy Consultant: Zenergy
Structural Engineer: John Harding Consulting
Contractor: Tim Pickard
The Outspan is a 1939 chalet Bungalow with a room in the roof. It was built by four women who were part of the Cornish Mining Diaspora, living and growing up in South Africa. The name The Outspan means a resting place on a long journey.
The retrofit for this family home will is being carried out in phases so that the family can continue living in their home as the work is carried out. This stage of the works focussed on insulating the front two rooms downstairs.
More information on the projects development can be found in the Journal articles ‘Whole House Retrofit’ and ‘The Outspan: How to turn a suspended timber floor into a solid floor’.

