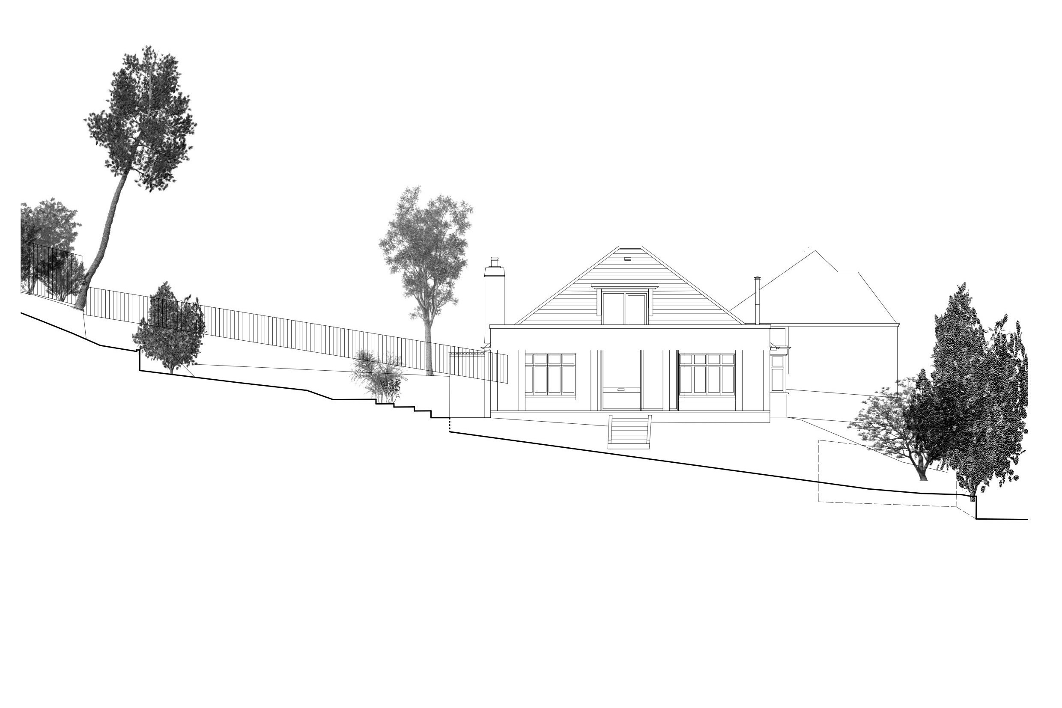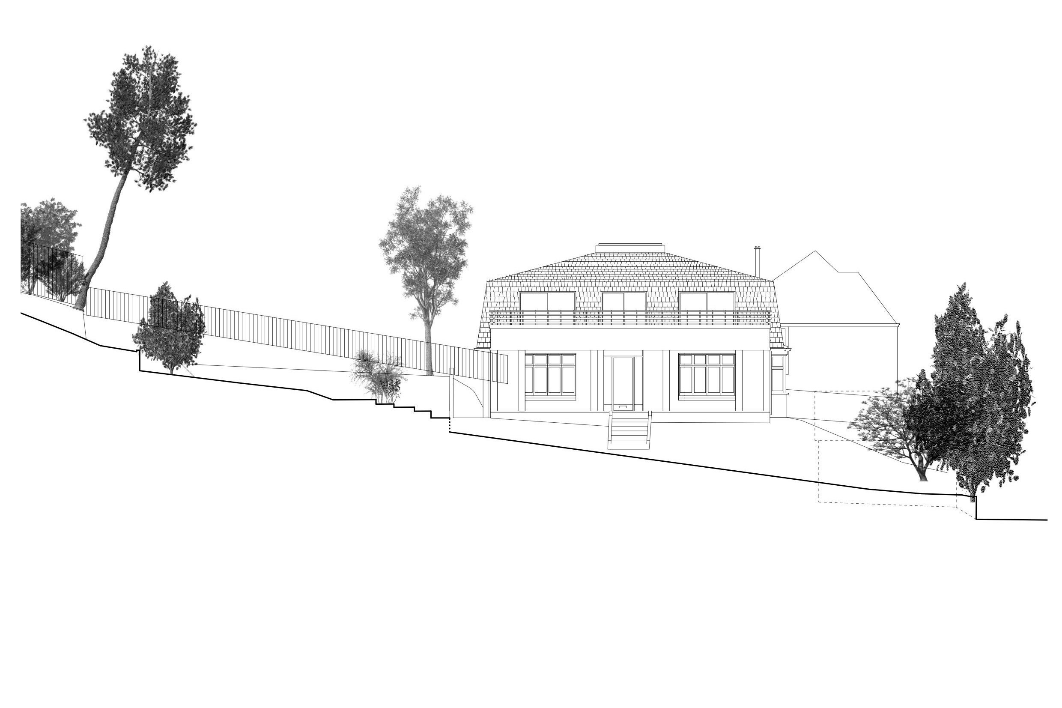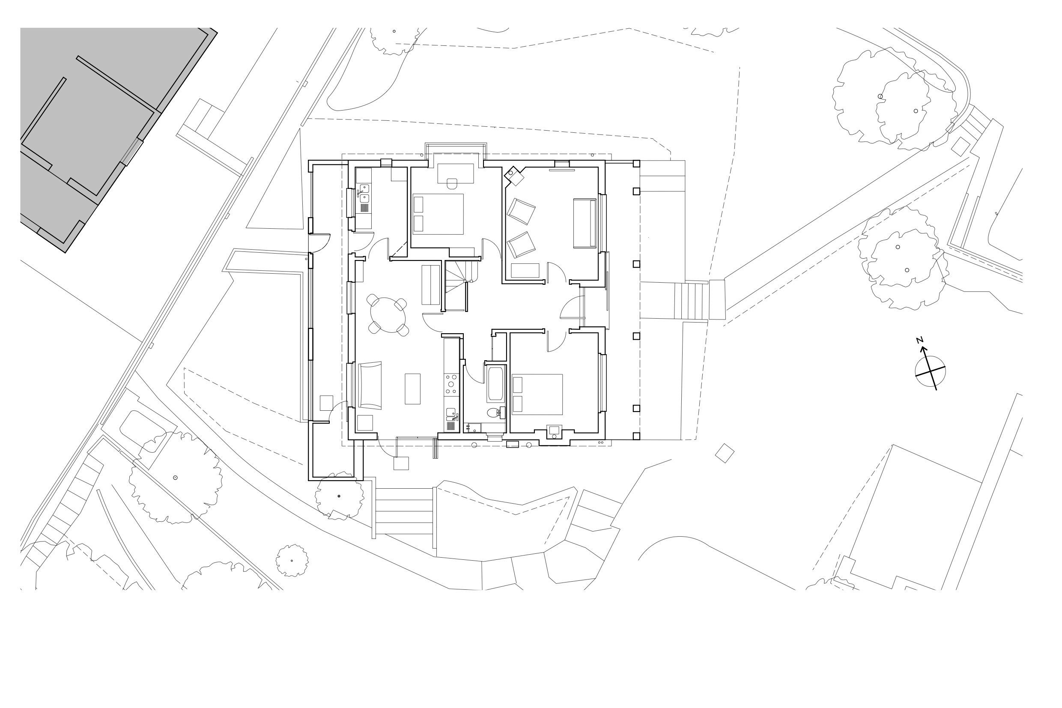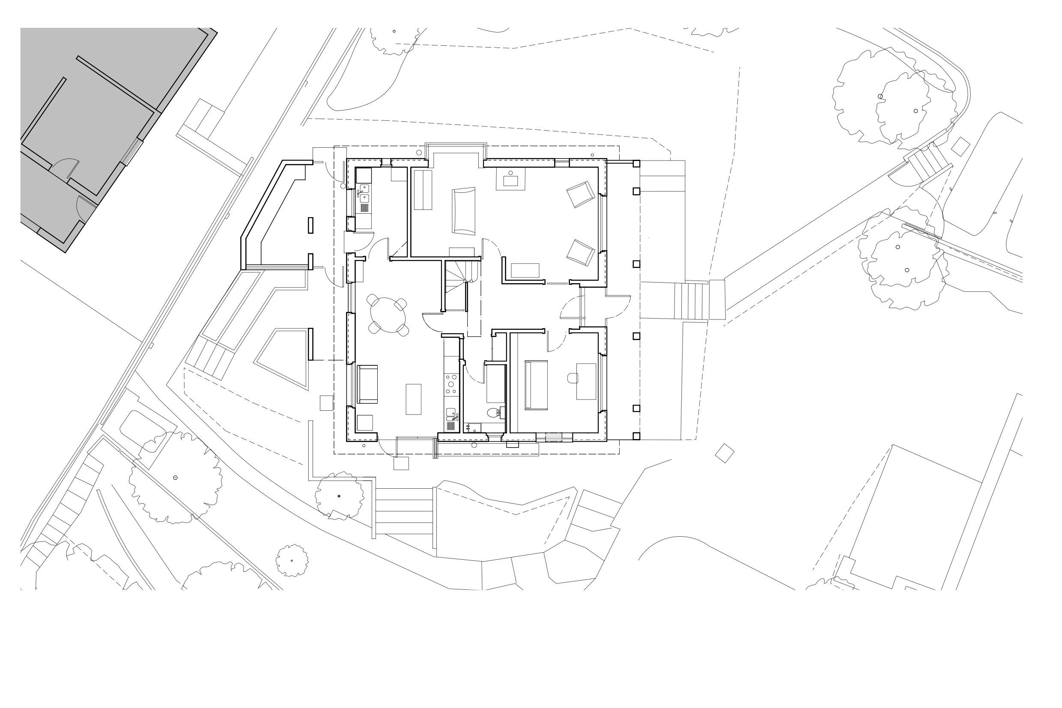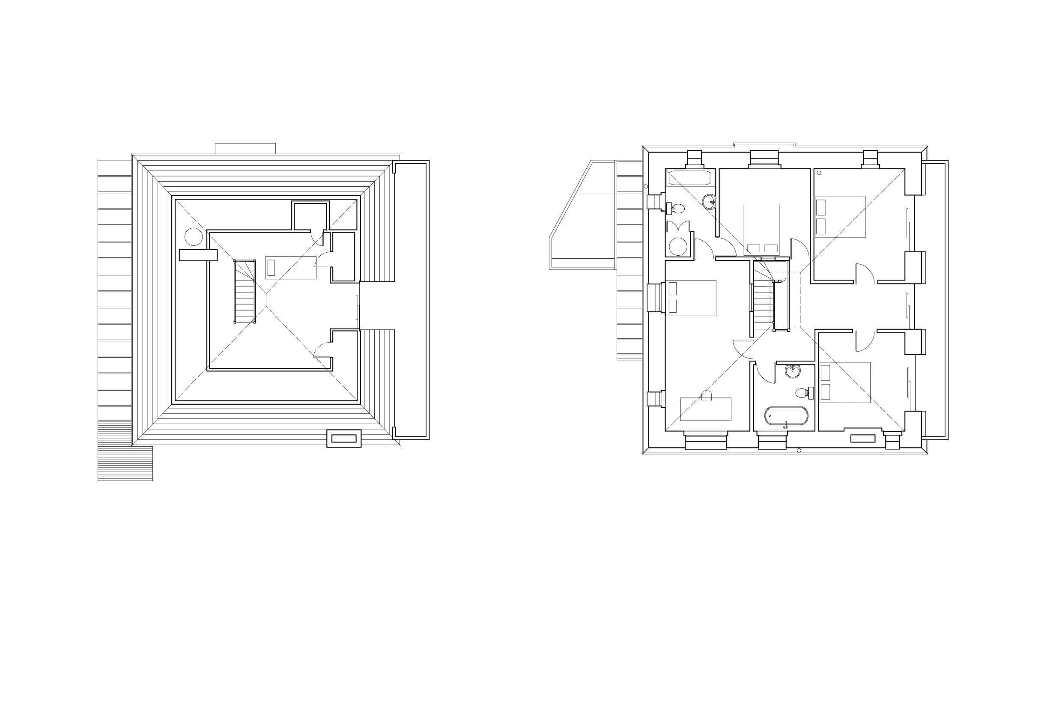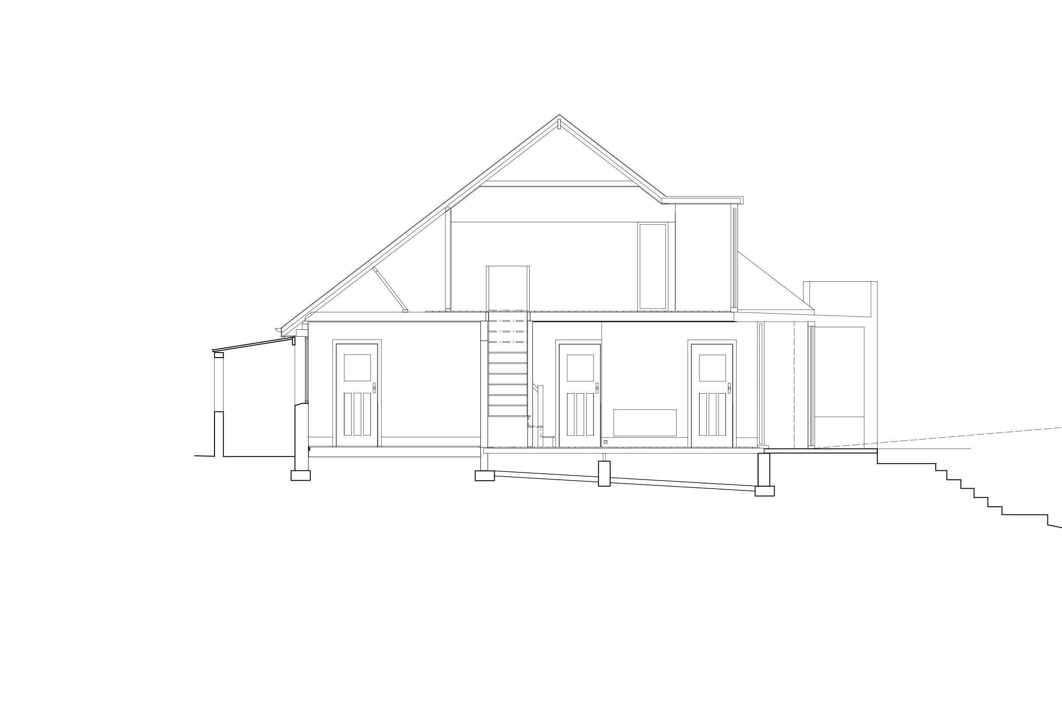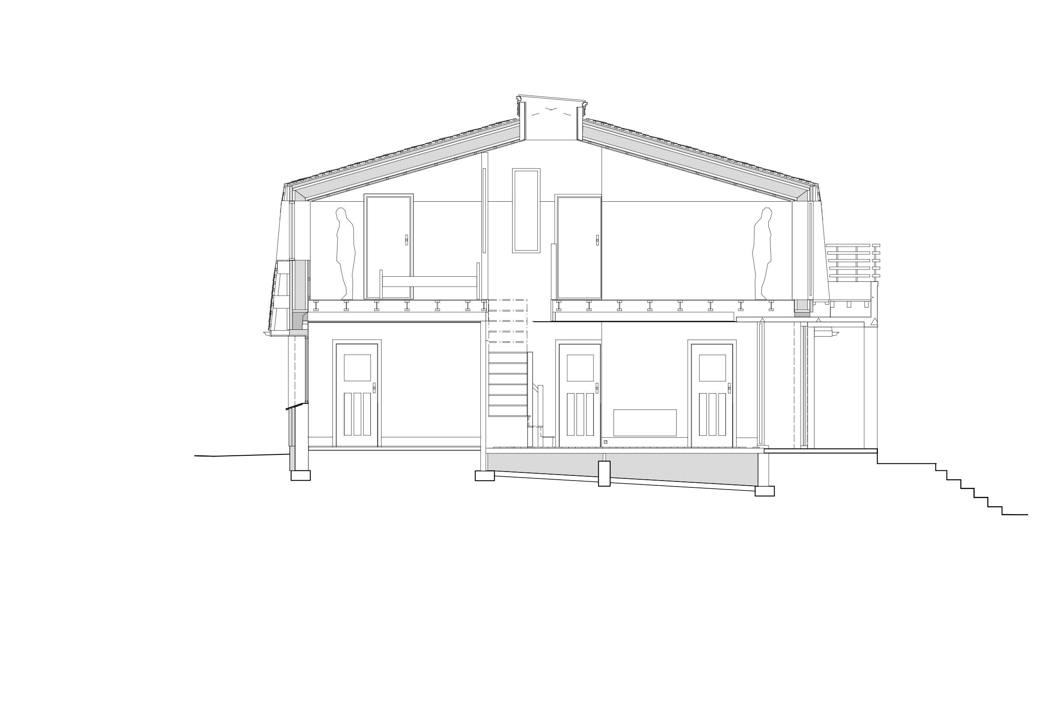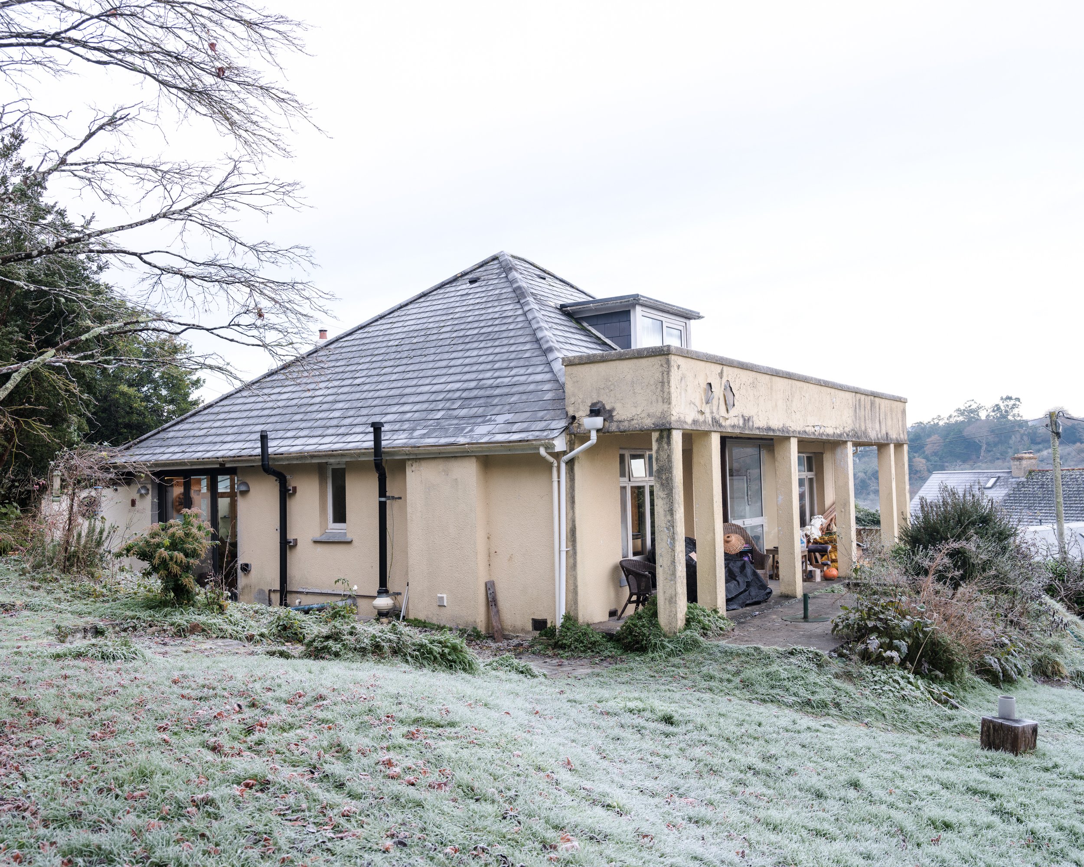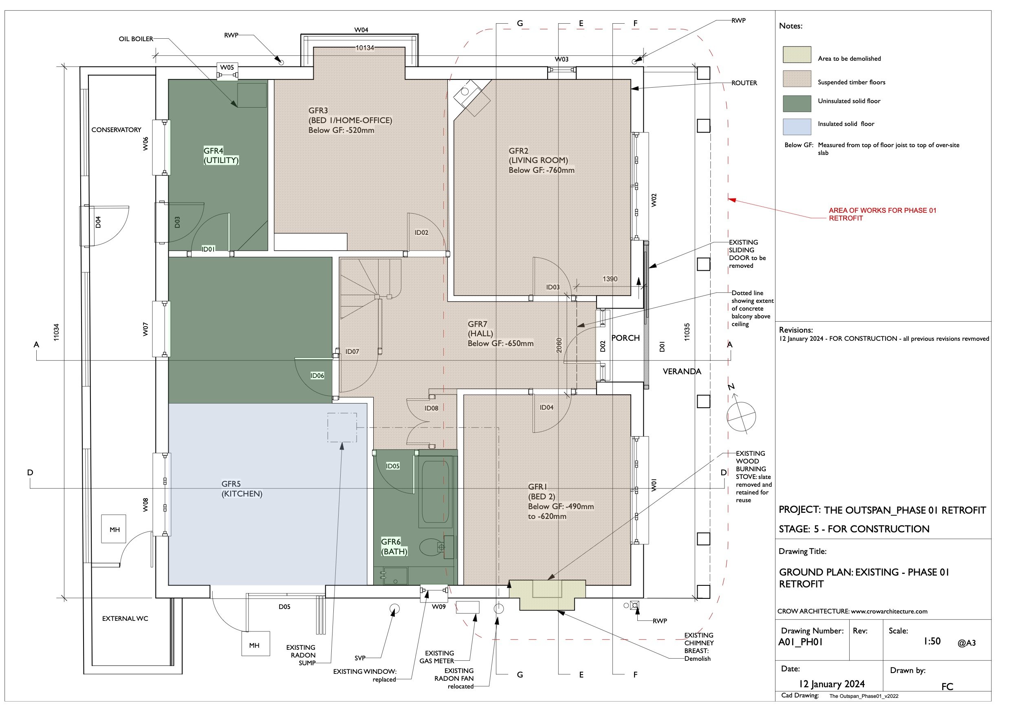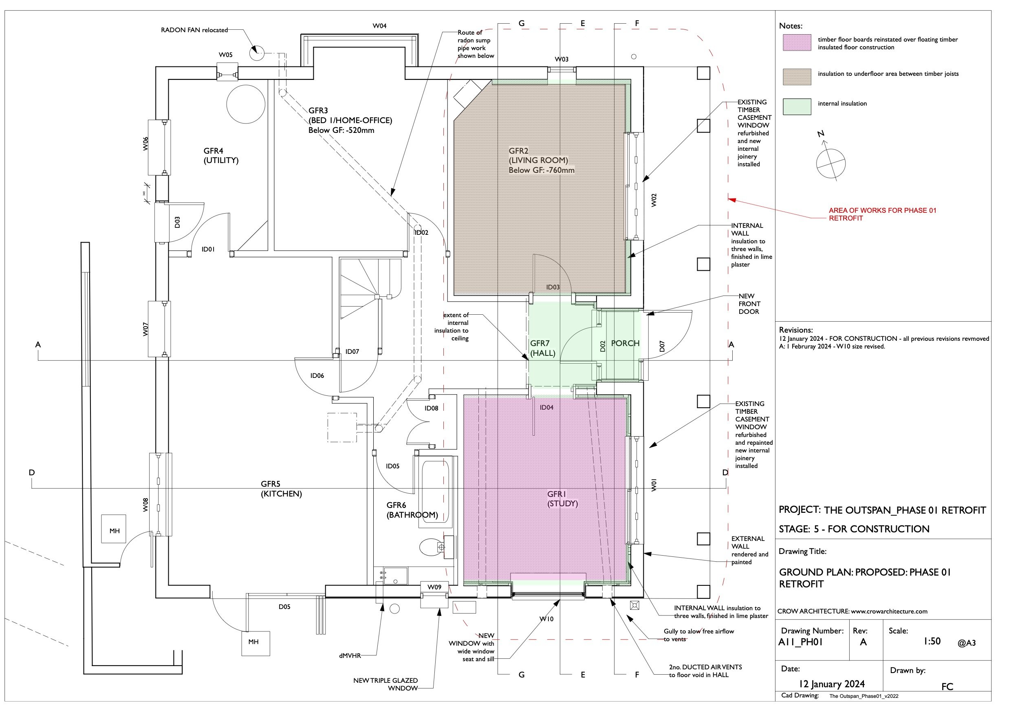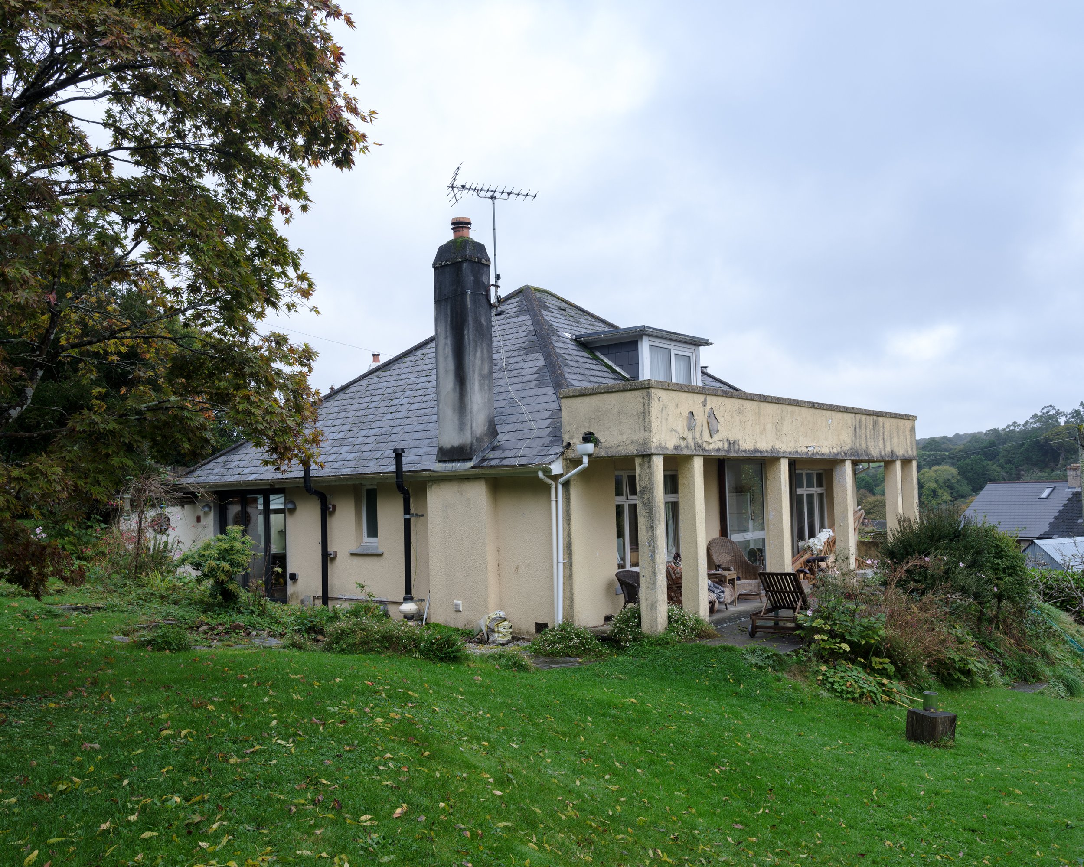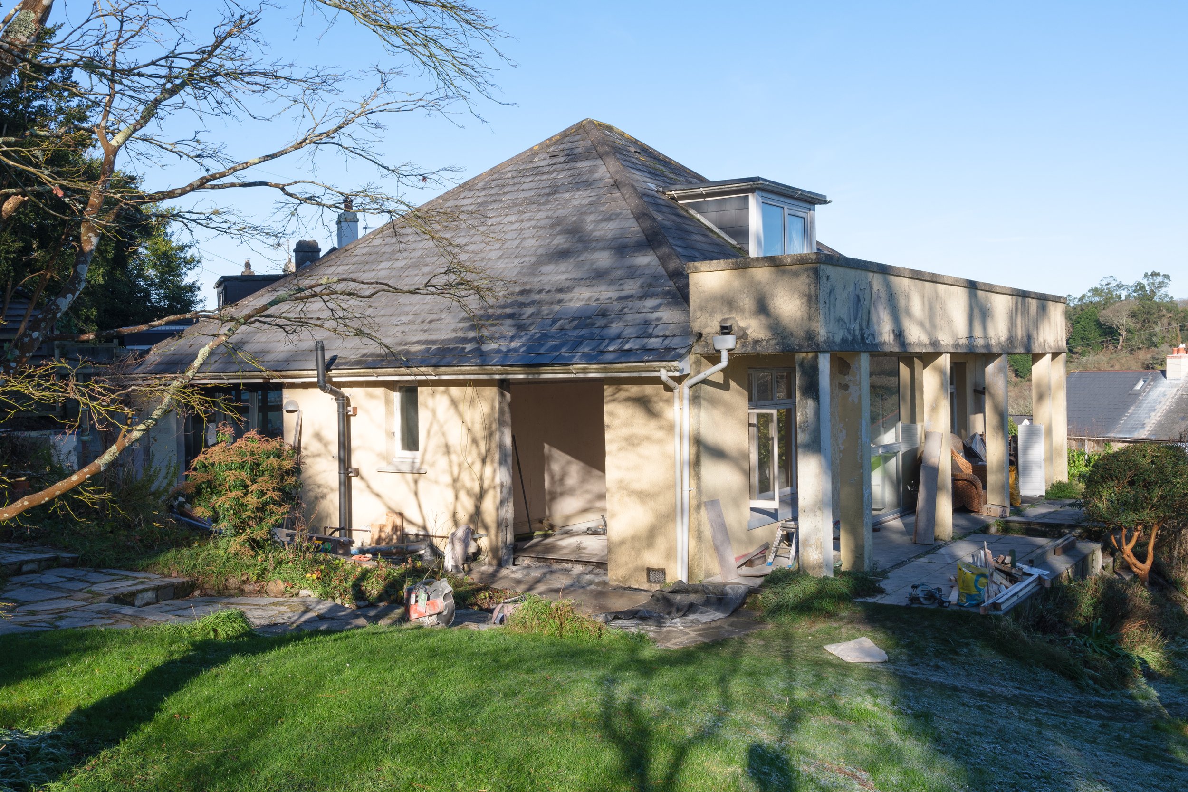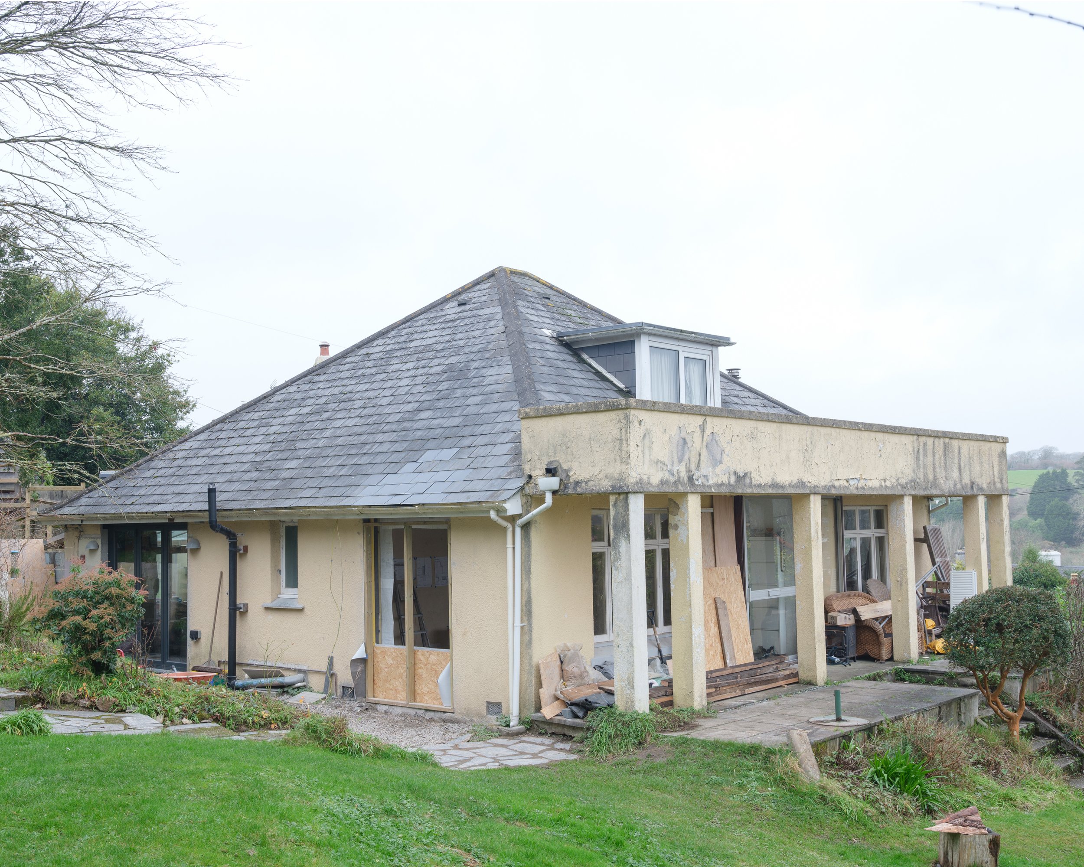Whole House Retrofit
The Outspan is a 1939 chalet bungalow with a room in the roof. We are undertaking a whole house retrofit, using principles of ‘fabric first’, designing for deconstruction and prioritising bio-based materials to reduce the in-use and embodied carbon. We will be documenting the work over a series of posts in the hope that it will give guidance to others who are thinking of carrying out their own whole house retrofit.
The house has a fascinating heritage, it was built by four women who had returned home from South Africa where they lived as part of the Cornish mining diaspora. The inclusion of the veranda at the front and the name, The Outspan - a resting place on a long journey- can be attributed to that history.
Phase 01 includes the removal of a draughty chimney, creating a South facing window to benefit from solar gain, and improving the thermal performance of the ground floor by installing insulation to the walls and floors. The timber windows on the front elevation provide character to the house and these will be renovated and secondary glazing installed.
The existing house has solid concrete H block walls with a roughcast render and a hipped roof. The floors are a mix of solid concrete floors and suspended timber floors. Ventilation to the suspended timber floors means that the house is very draughty. A concrete balcony extends the length of the East facing front elevation and creates a cold bridge along the top of the walls, a combination of internal and external insulation will be used to keep the house warm and mitigate the risk of condensation. In the future, as funds are secured the hipped roof will be replaced with a super-insulated mansard.
In the meantime retrofit works to improve the energy efficiency of the property have started with work to the ground floor front bedroom and living room.
The family will be living in the house during the works and we will be writing posts that take you through the choices made, the specification for the build up of each element, review how easy it is to construct and the cost of construction. We will look at the floor build ups, wall insulation, the windows, and our approach to ventilation and airtightness.

