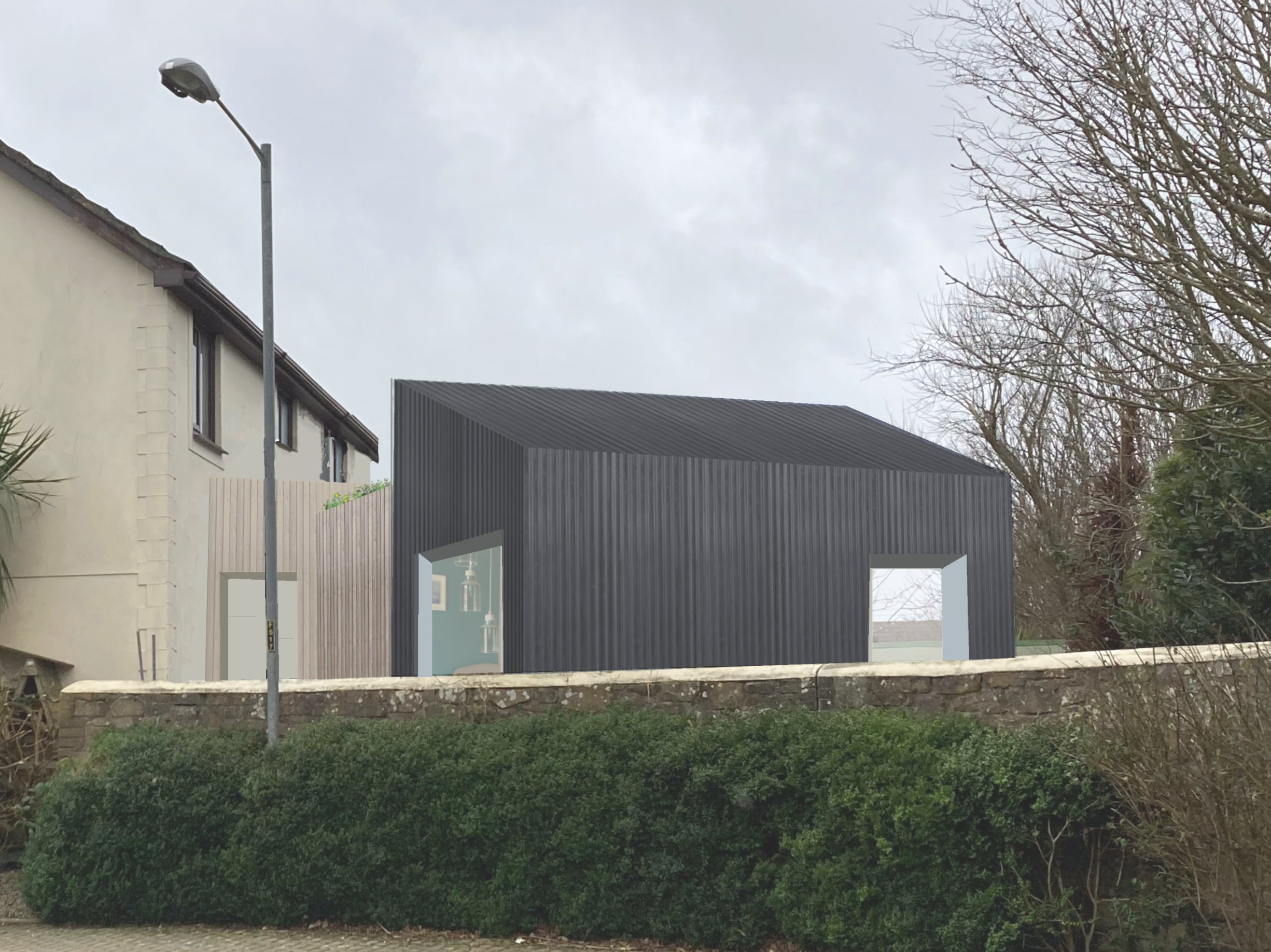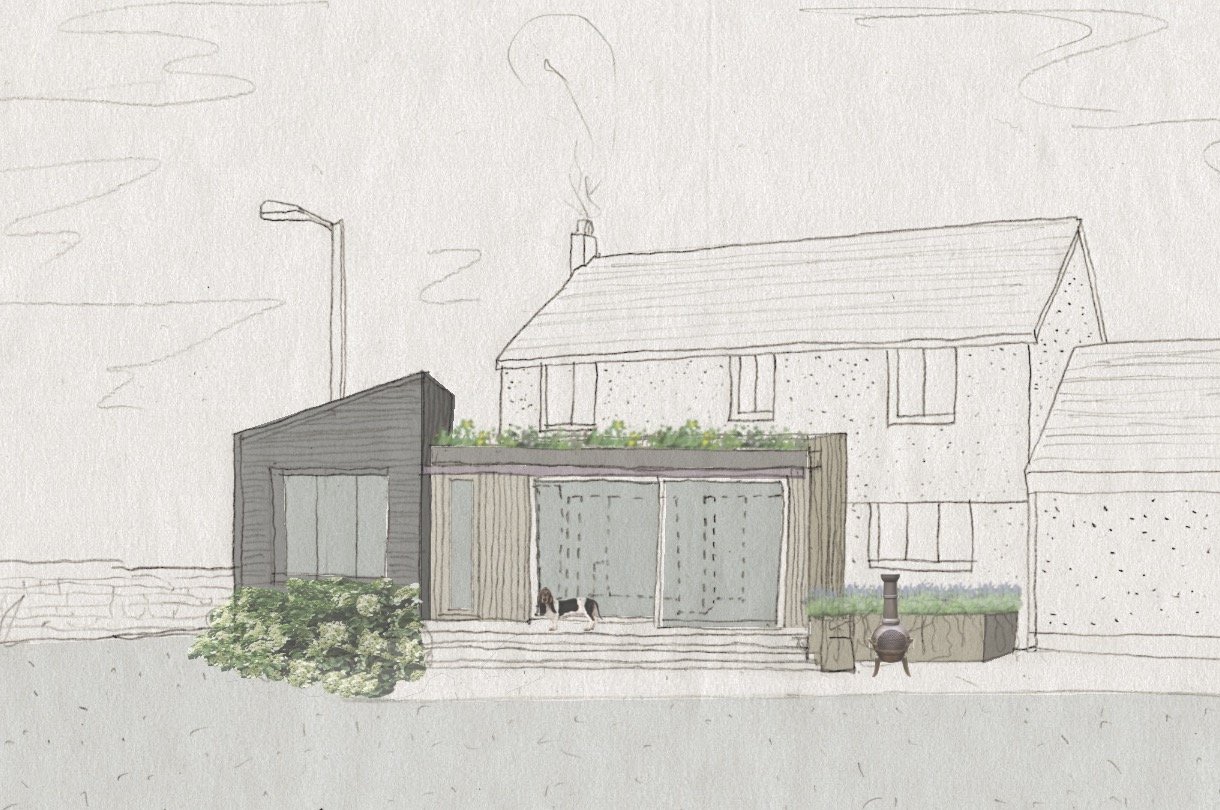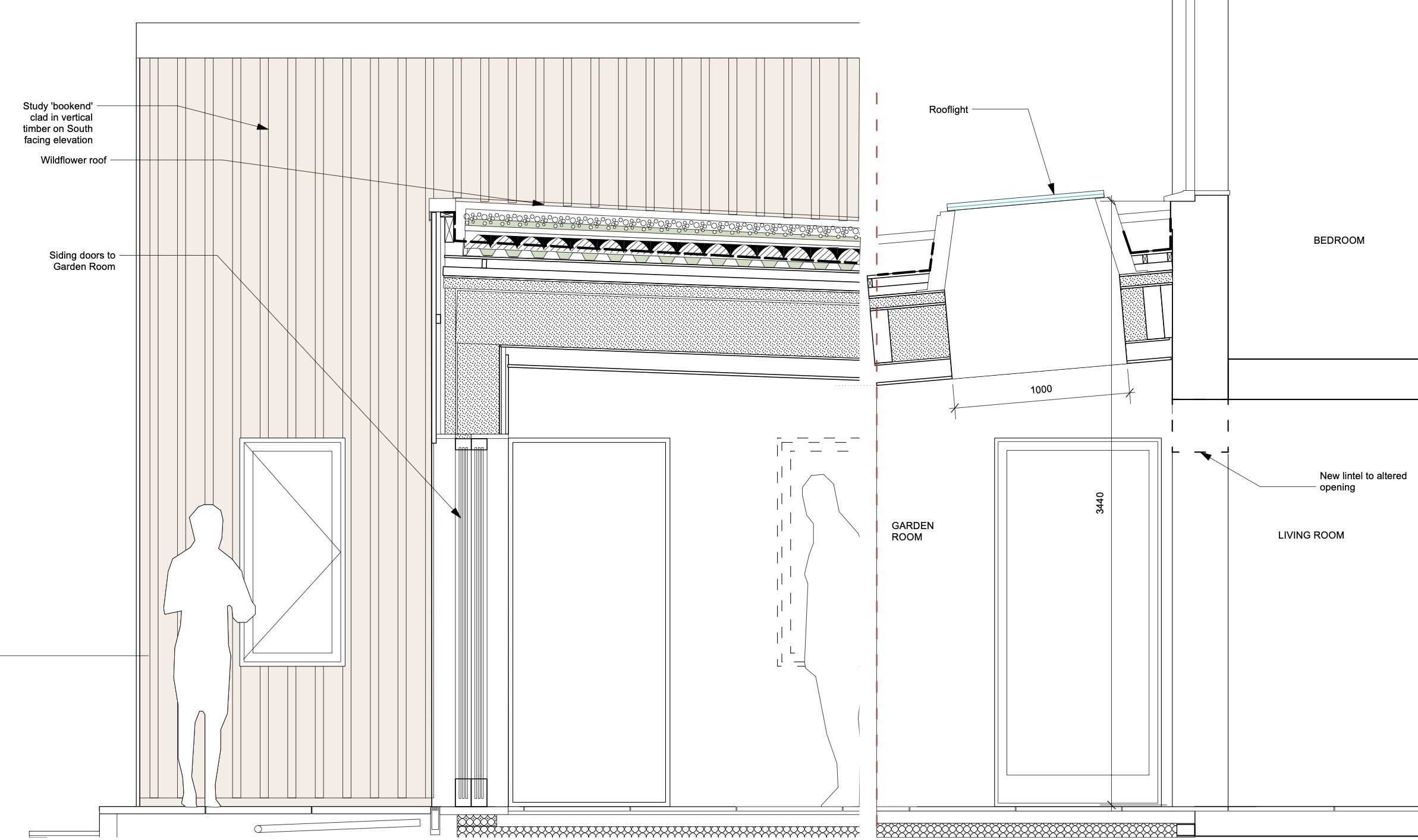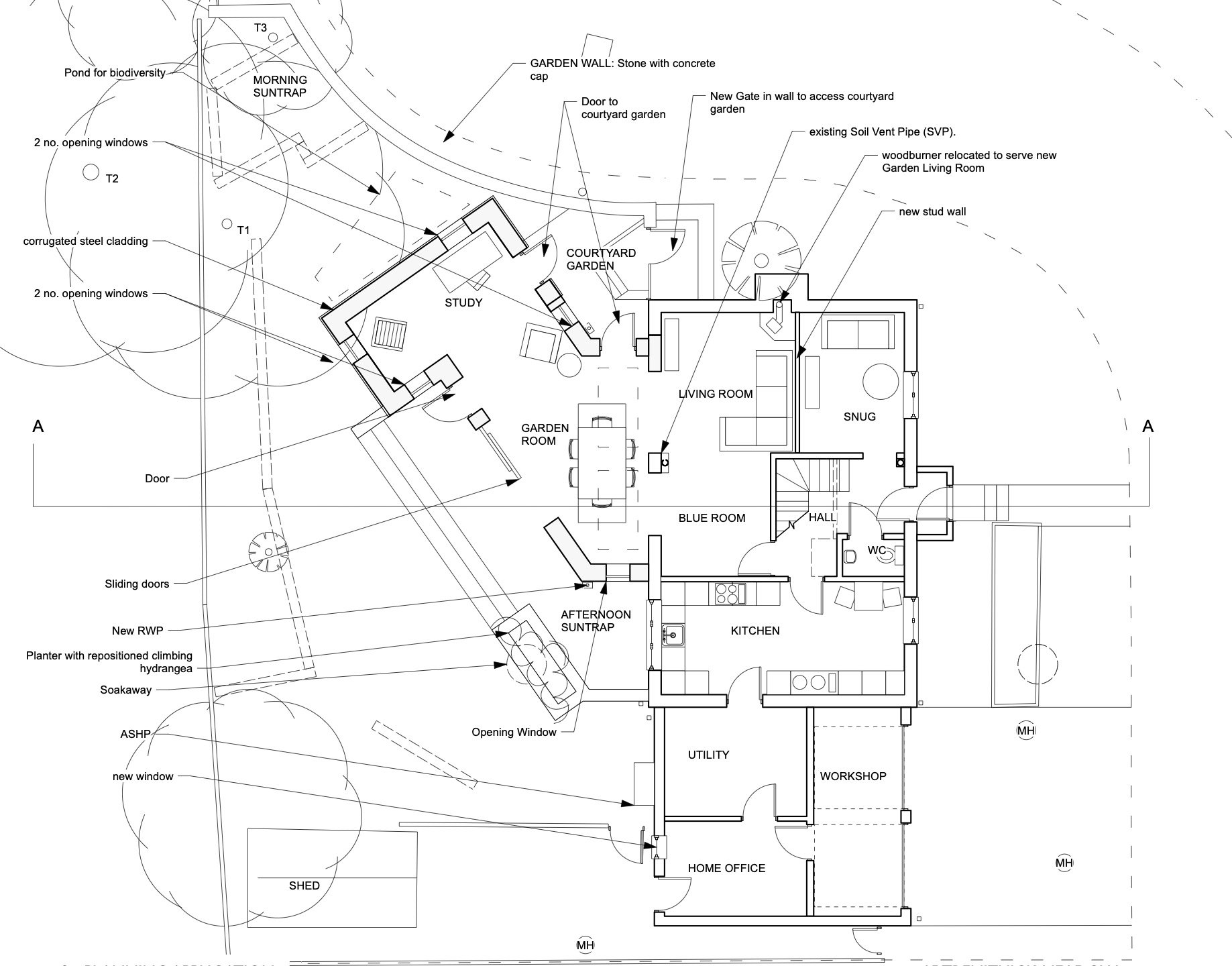energy efficient extension
We received planning permission for an energy efficient extension, clad in home-grown larch, with a wild-flower roof and a corrugated-steel ‘bookend’, in late summer of 2023. The extension provides a new garden room and study, replacing an old PVC conservatory. The conservatory will be repurposed as a growing space on a local farm.
Stage 2 - concept design sketches showing proposal from the road and from the garden
We used the LETI design guidance for small scale housing to provide the target u-values for each element of the building. U-values tell you how much heat will be lost through the skin of your building. For this extension we looked at ‘bio-based’ materials including EcoCocon straw panels and We Build Eco pre-cut insulated timber frame to reduce the ‘embodied carbon’ in the building. Reducing embodied carbon in the materials we use to build with, is becoming even more important as we decarbonise the energy grid.
Stage 3 drawings showing a section through the garden room and the plan of the extension. The extension is orientated East-West along its long side
To achieve good U-values while using bio-based materials, walls, roofs and floors need to be thicker than buildings that only just meet the current requirements under building regulations. The overall thickness of the walls from inside to out in this proposal, is between 450 and 500mm depending on the finish. The roof-light, windows and doors are all triple glazed and the construction is designed to be airtight. A direct Mechanical Ventilation and Heat Recovery unit (dMVHR) will balance the internal air quality. These measures added together will help the family aim for a reduction in their annual energy use and an ongoing saving in their energy costs.
The next step for the project is to develop the technical design and submit the project for building regulations approval.




