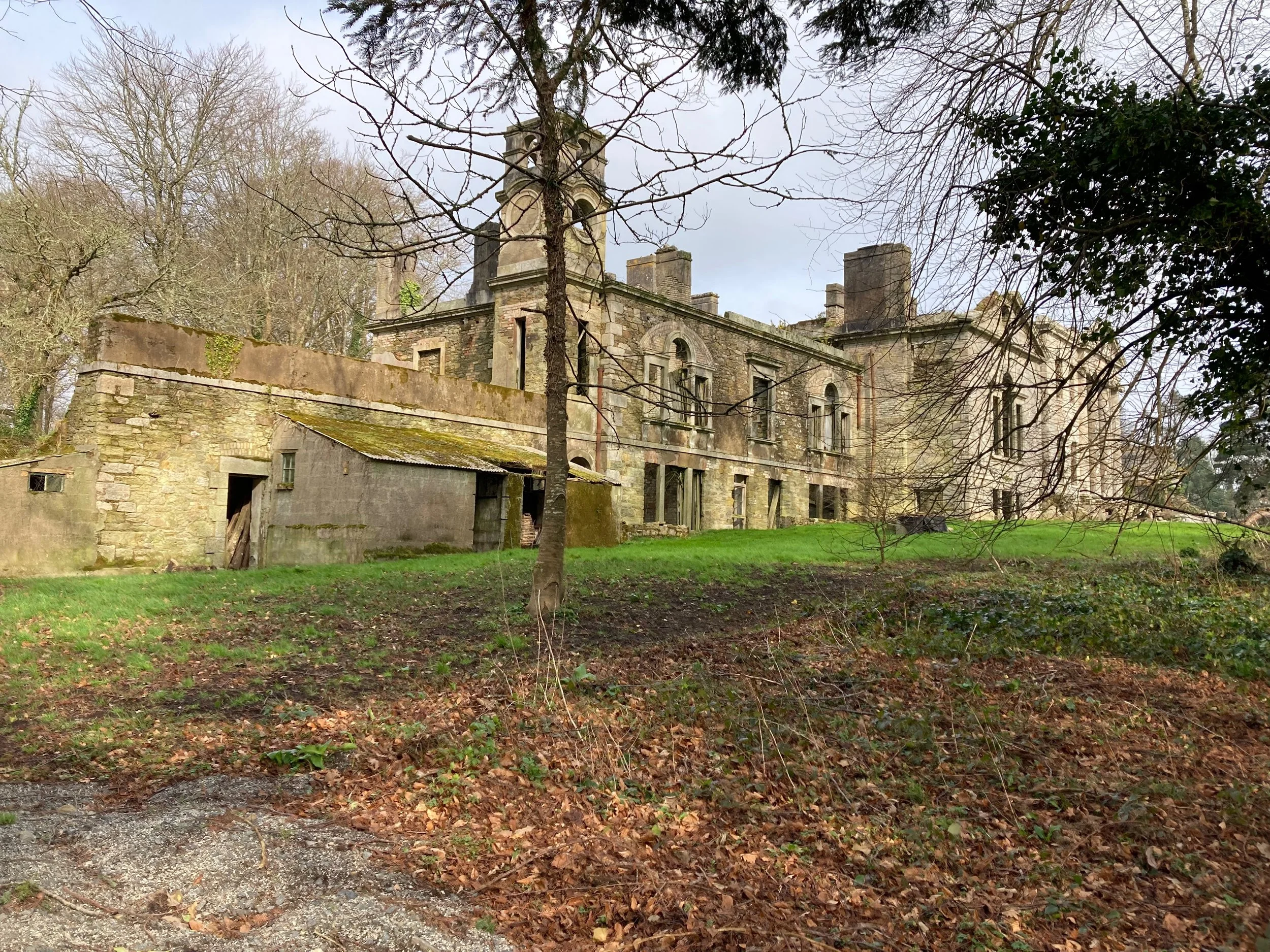
Carclew remains
RIBA Workstages: Stage 3 to 6
Client: Private Client
Architect: Crow Architecture
Principal Designer CDM: Crow Architecture
Structural Engineer: Bea Consulting Engineers
Contractor: Specialist Stonemasonry
Carclew is one of Cornwall’s lost houses, the extensive remains of this Grade II* listed Palladian villa is on the Heritage at Risk register. It’s ruinous state is the result of a devastating fire in 1934, a short period of architectural salvage in the 1950s and continuous weathering over time.
We were appointed in April 2025 to continue the work started in 2022 that conserved the Palladian influenced portico. The current phase of the work is to carry out the repair and consolidation of the pediment and walls to the West Pavilion and a short section of the principle North elevation that once overlooked the distinctive Chain Garden.
We have also been working with Carclew to make connections with the wider community and develop a vision for a sustainable future for this significant building.
Carclew have an extensive archive of stories, photographs, artefacts and oral histories, which can be accessed via their magazine at www.carclew.com
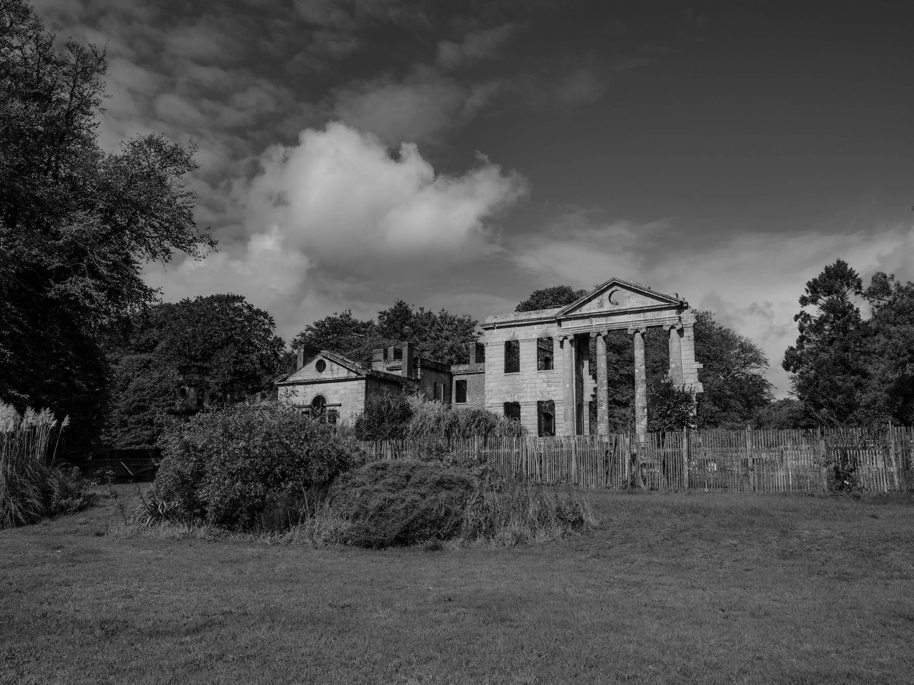

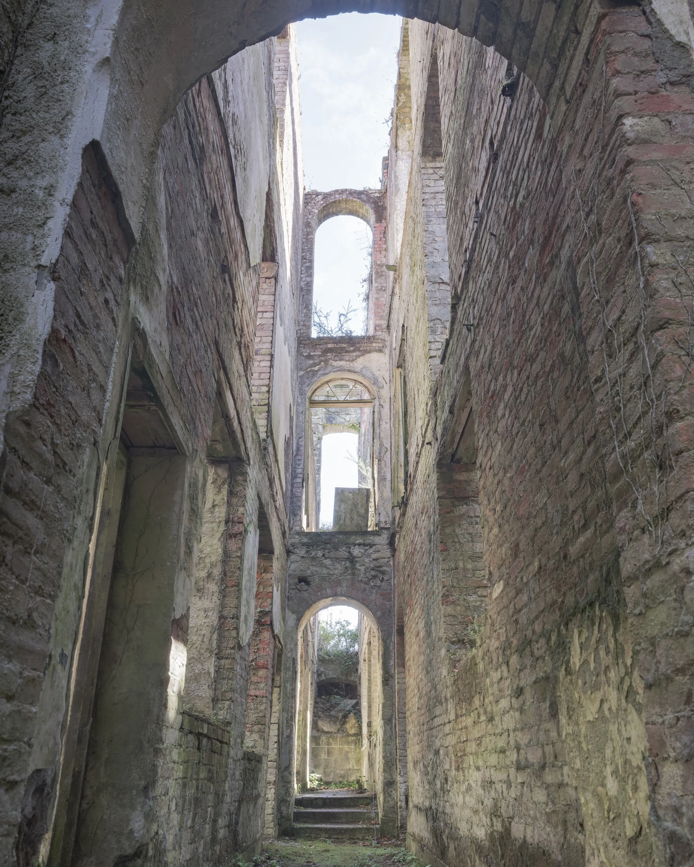
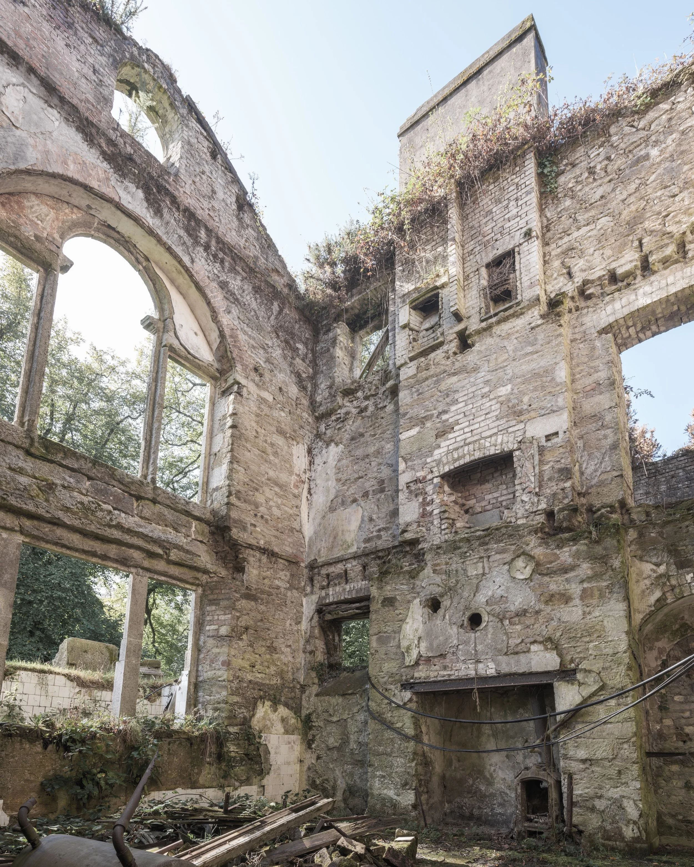
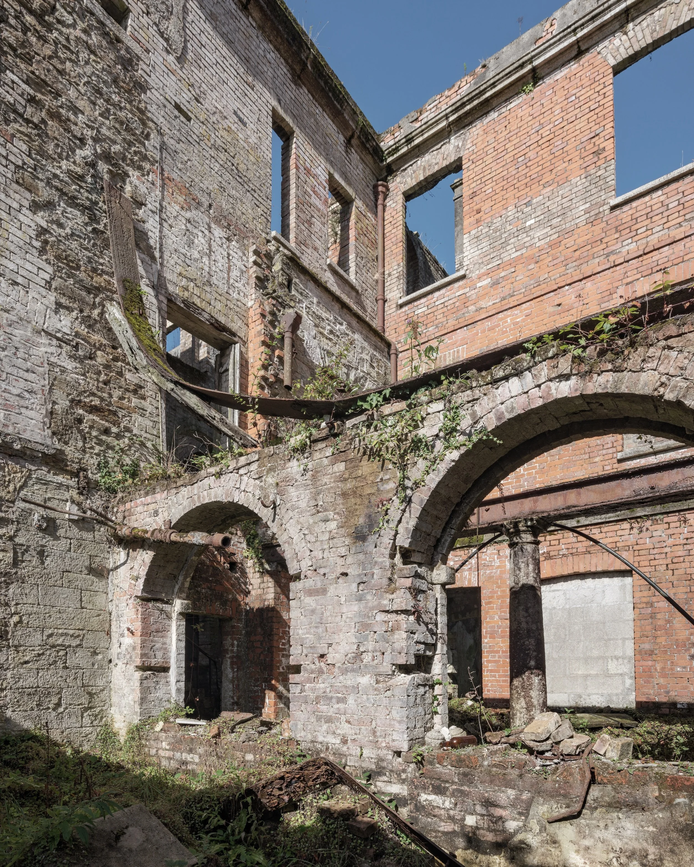
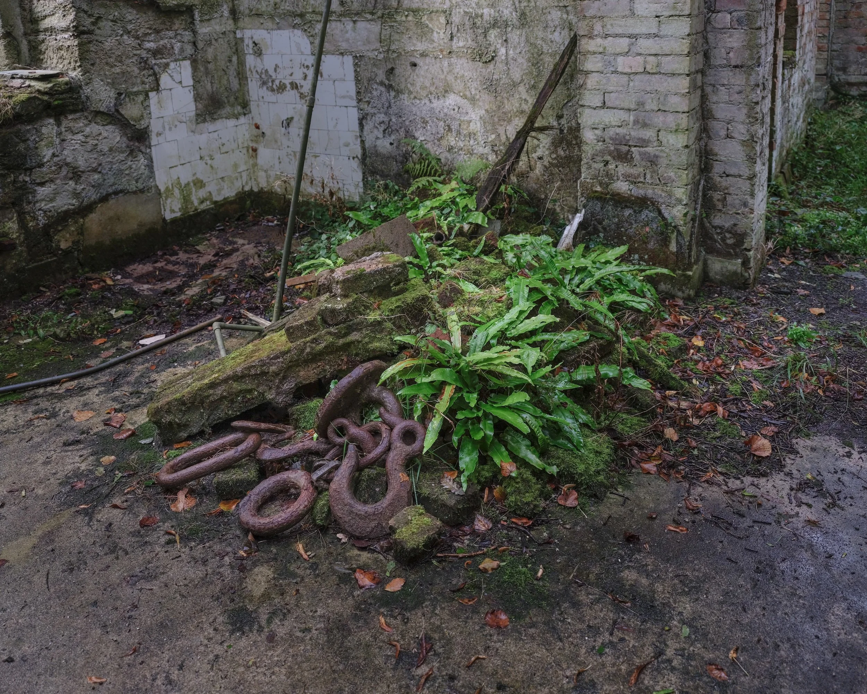
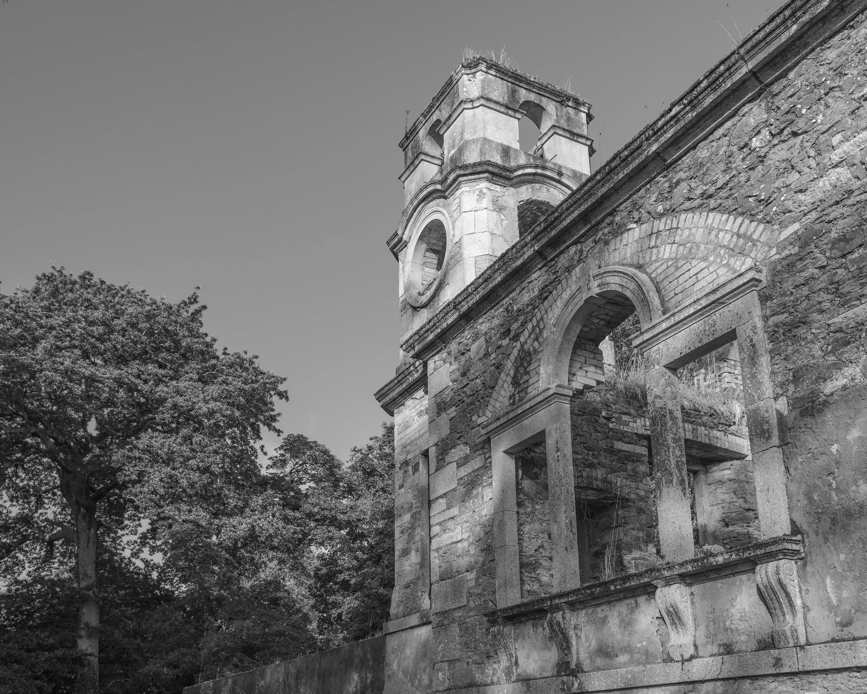

Image credits © David Prior
The project is funded by Historic England and The Historic Houses Foundation


