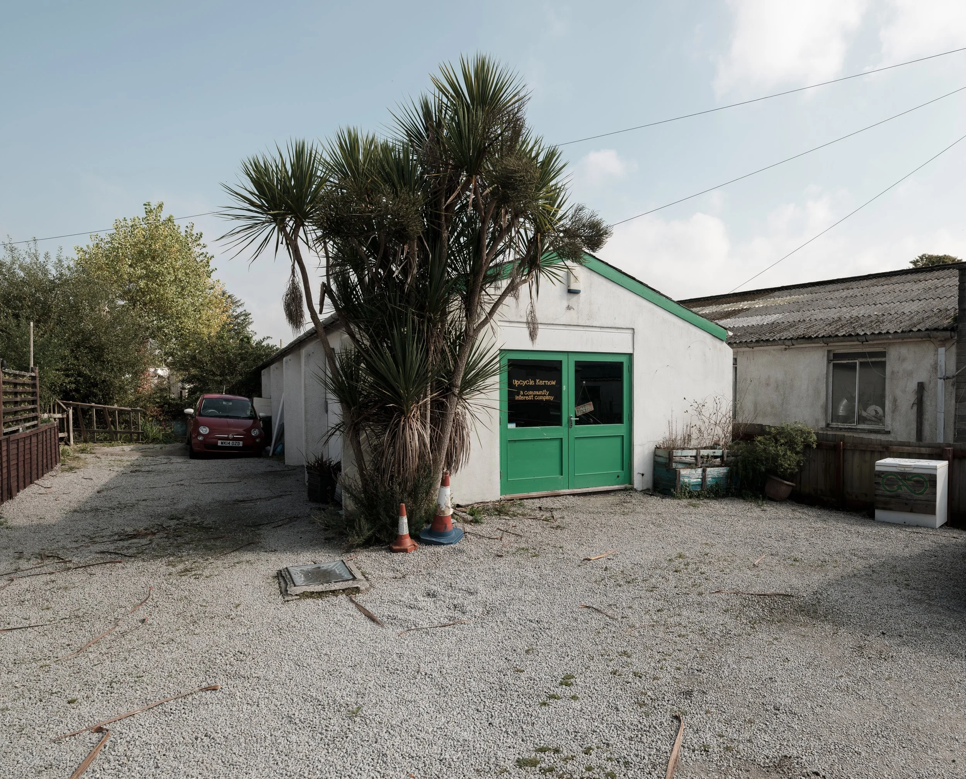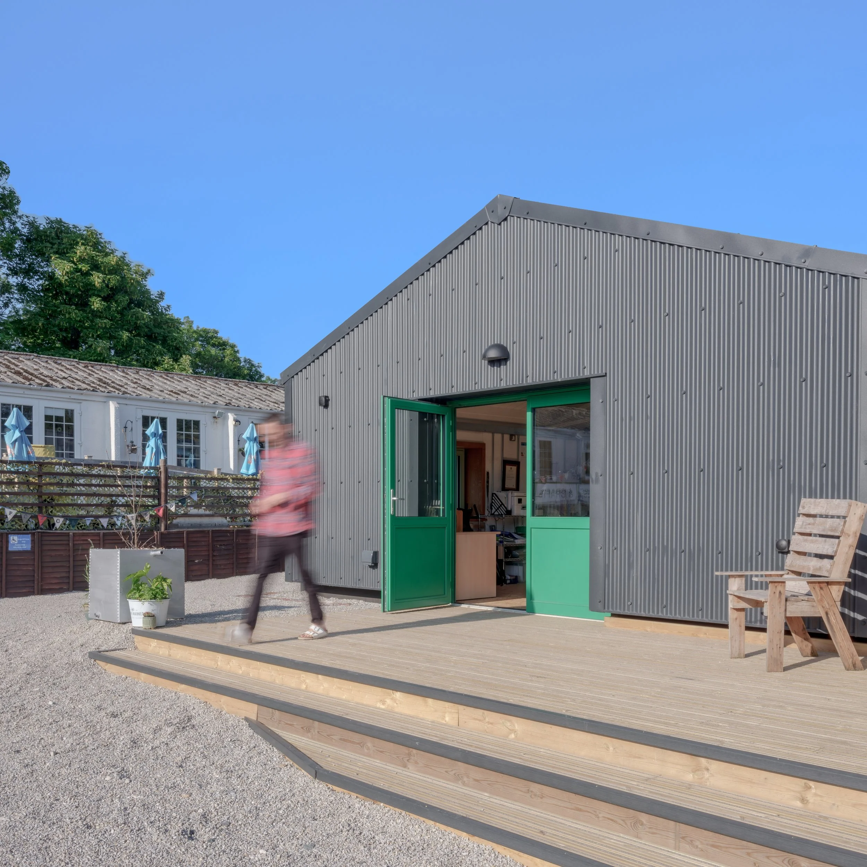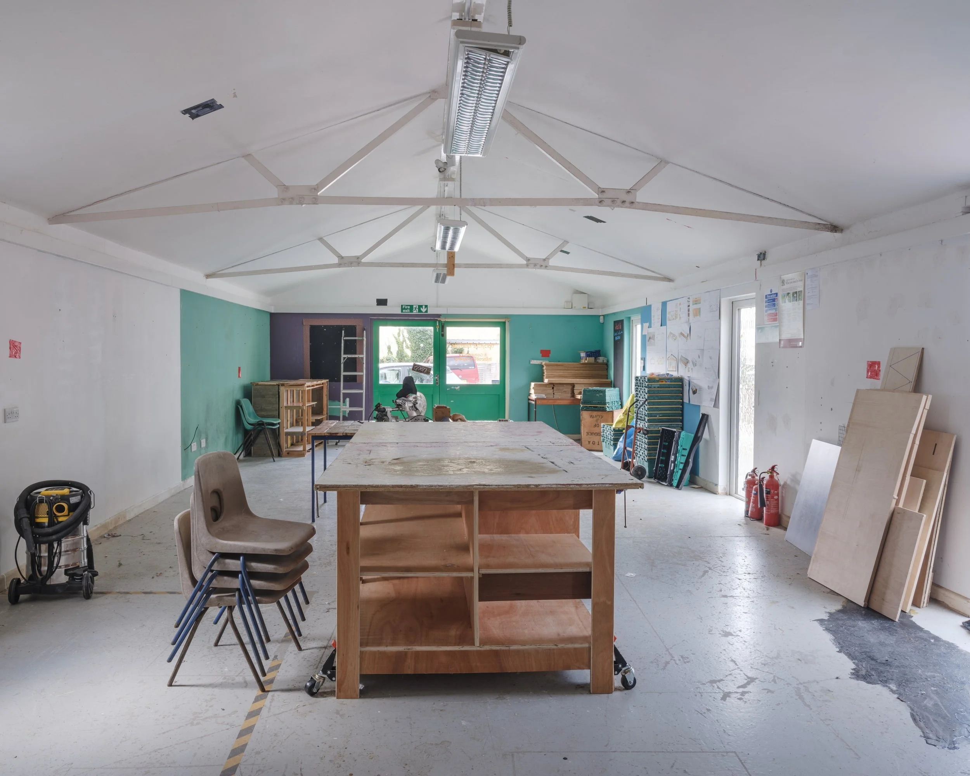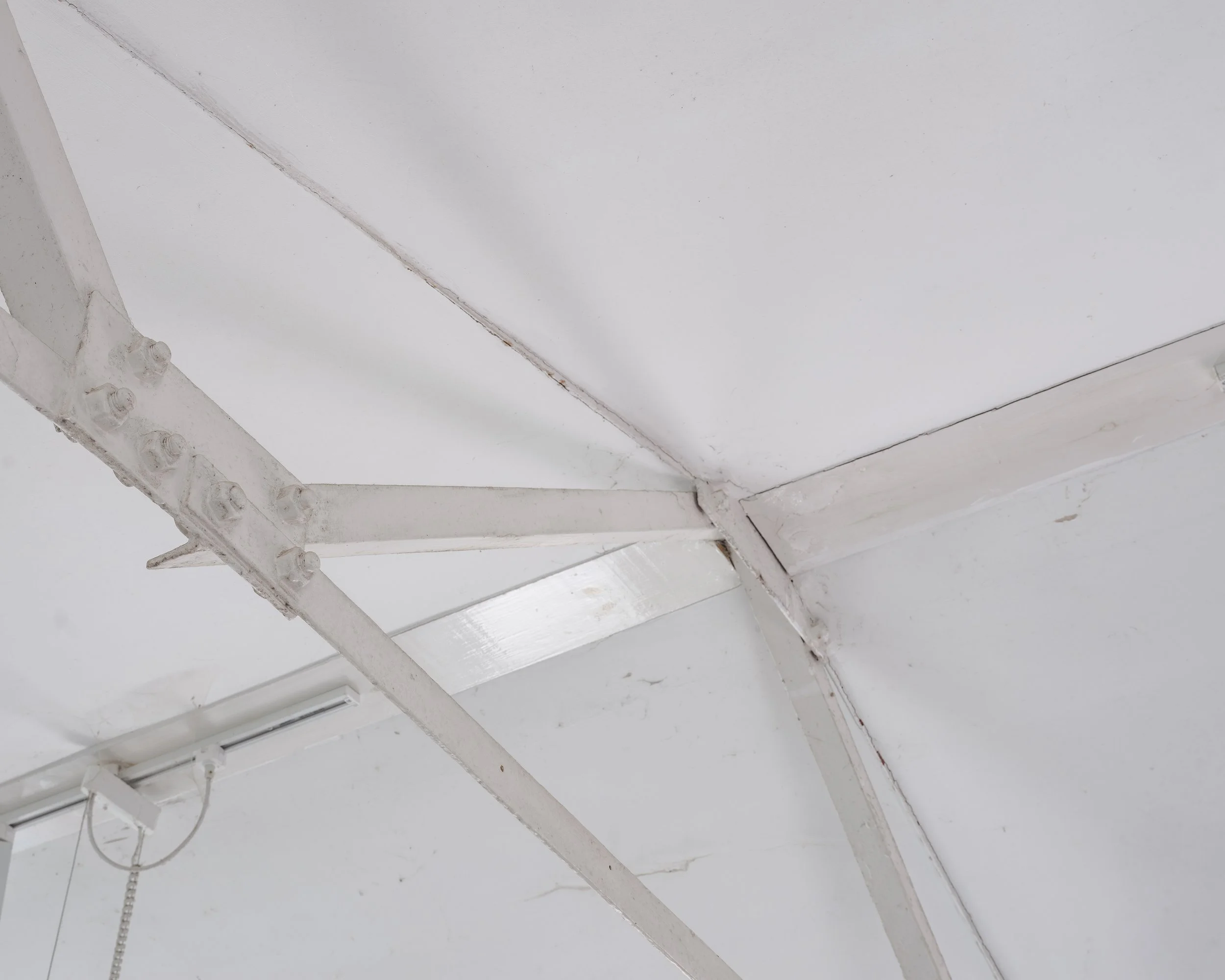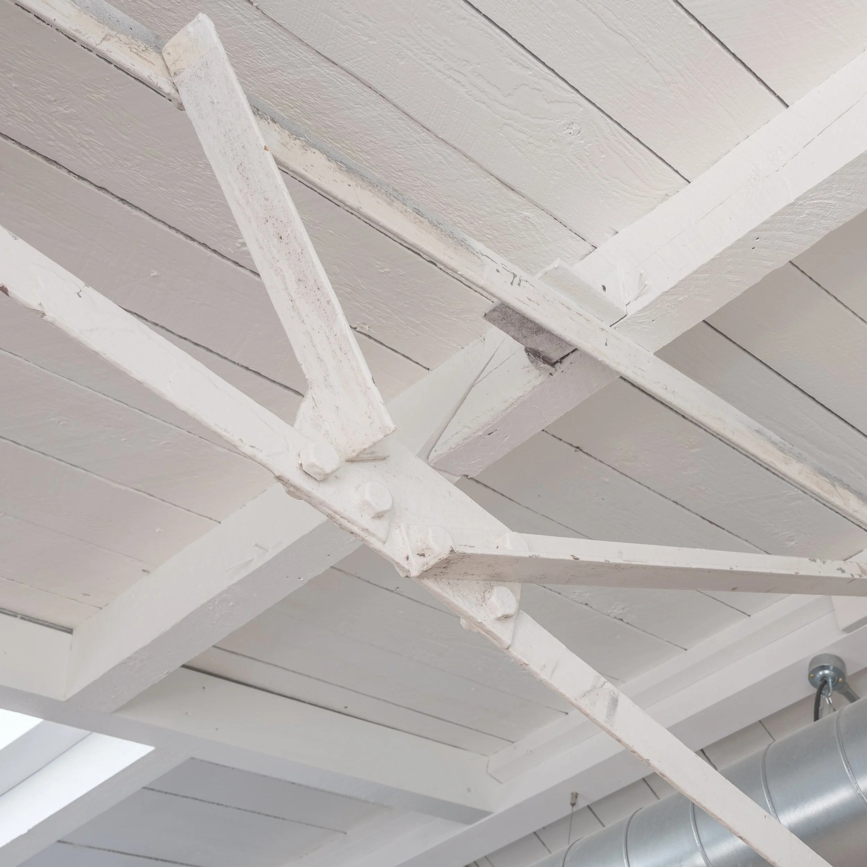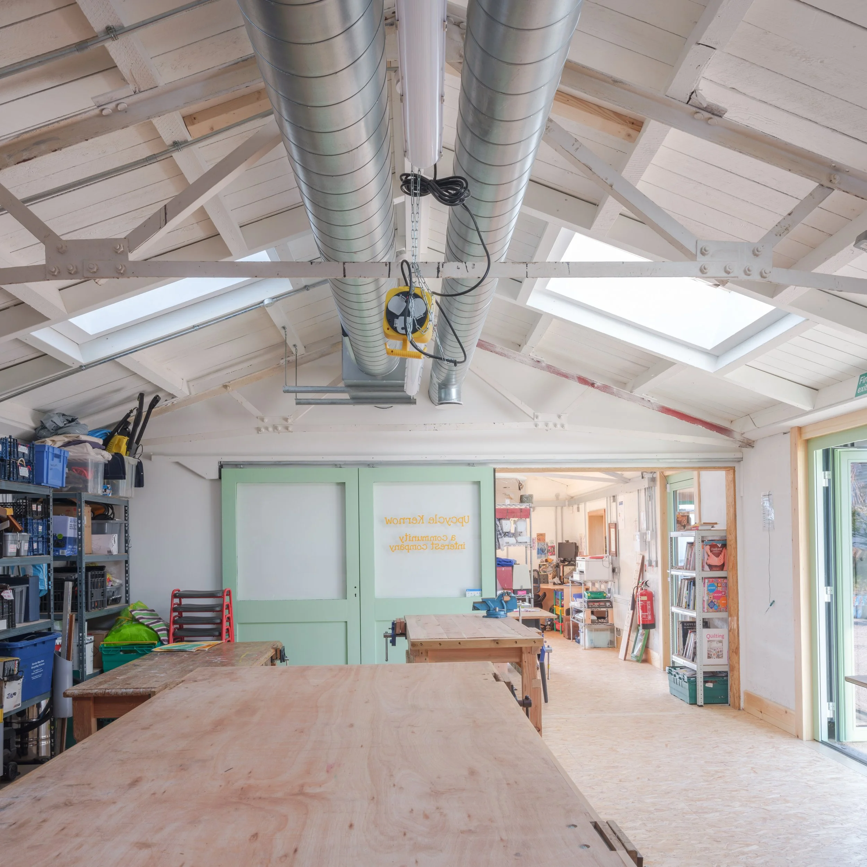
UPCYCLE KERNOW
RIBA Workstages: Stage 0 to 7
Client: Upcycle Kernow CIC
Architectural Collective: Crow Architecture and Lane Architects through Stages 1-6, joined by Janie Hinton and Laura Battersby in Stages 1-2
Interns: Todd Roper, Izzy Tribley, Tarunya Manjunath in Stages 1-2
Principal Designer BR: Crow Architecture
Structural Engineer: Form
Cost Consultant and Principal Designer CDM: Pink Pebble
Contractor: Social Constructs
Materials Reclamation Agency: Recollective
Post Occupancy and Building Performance Evaluation Crow Architecture with Natalie Gawor (RIBA Studio Foundation intern)
Photographs: © David Prior
Upcycle Kernow is a community workshop housed in a 1941 RAF Portreath Dispersed Accommodation block. They were keen to improve its energy efficiency and make it a warm hub for the community.
Upcycle Kernow’s approach chimed with our thinking that demolition is a last resort. The materials in the original building -single skin blockwork wall, Ministry of Works steel trusses and an asbestos roof- could be considered low value, however, the starting point for the design -nothing is waste- guided our approach to reuse.
HERITAGE
The original building retained the historic linear form with piers along the length and a low pitch roof. To improve its energy performance, the structure was over-clad with an airtight, timber-framed, insulating envelope. Both the walls and the roof were finished in dark grey/blue corrugated steel sheets that reference heritage RAF colours and materials used in that period. Openings were retained as much as possible, with the large garage doors a welcoming community entrance. Internally, the blockwork and roof structure are painted white, celebrating the original form and the Ministry or Works trusses. The full length of the building can still be seen from the reception through the Tea making area.
COMFORT & WELLBEING
The original building was very cold and damp. The original idea was to open up the building to allow more light to come in from the South through the roof and give more access to outside to the North. Where light was needed the envelope was punctuated with green-painted timber, triple-glazed windows and doors. Rooflights provide glare-free light for woodworking and sunlit spots for warmth when sewing.
The cold concrete slab was topped with a warm insulated timber floating floor, finished with oiled OSB. Running the length of the roof are distinctive stainless steel ducts that provide ventilation from the MVHR to what is now a draught-free building, designed to be comfortable through the winter and summer months.
Following a six month build, Upcycle Kernow opened in April 2025. It now provides a warm, welcoming, light filled space for a weekly repair cafe, tool library and community workshops.
THE FUTURE
Over the next five years, Upcycle Kernow are looking forward to constructing a sorting shed and refill porch and installing photovoltaic panels on the long South-facing roof. The building will continue to be a test bed for ‘up-skilling’ community-builders in the use of waste as a valuable resource and be an exemplar in how to minimise the amount of carbon we use.
FUNDING
This collaborative development was made possible with funding from the UK Shared Prosperity Fund which aims to ‘improve pride in place and increase life chances across the UK investing in communities and place, supporting local business, and people and skills’.
The Community Capacity Fund provided part-funding for the initial feasibility study and planning application. The Rural Prosperity Fund provided part-funding for the Construction Stages. Material donations, volunteer time from the consultancy team and the volunteers provided match-funding.
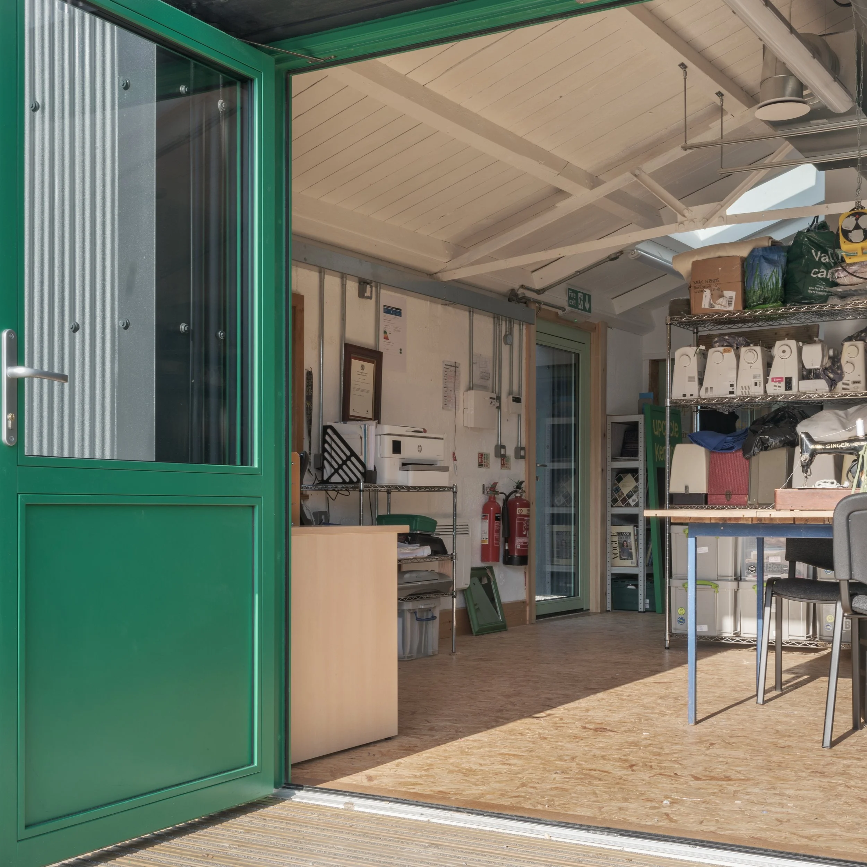
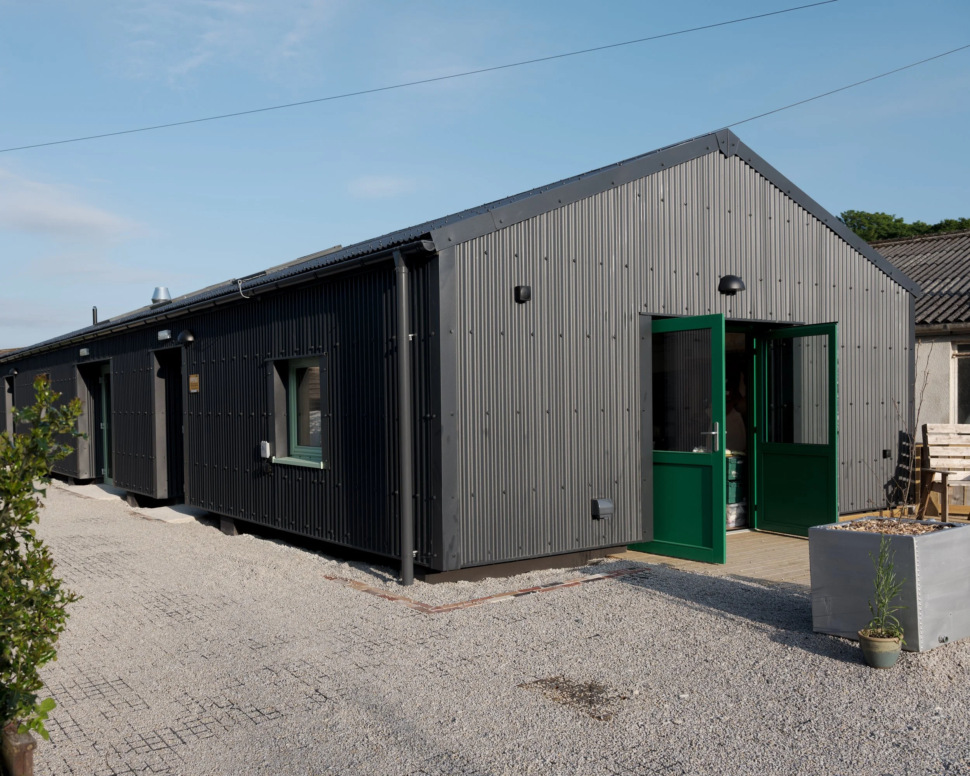
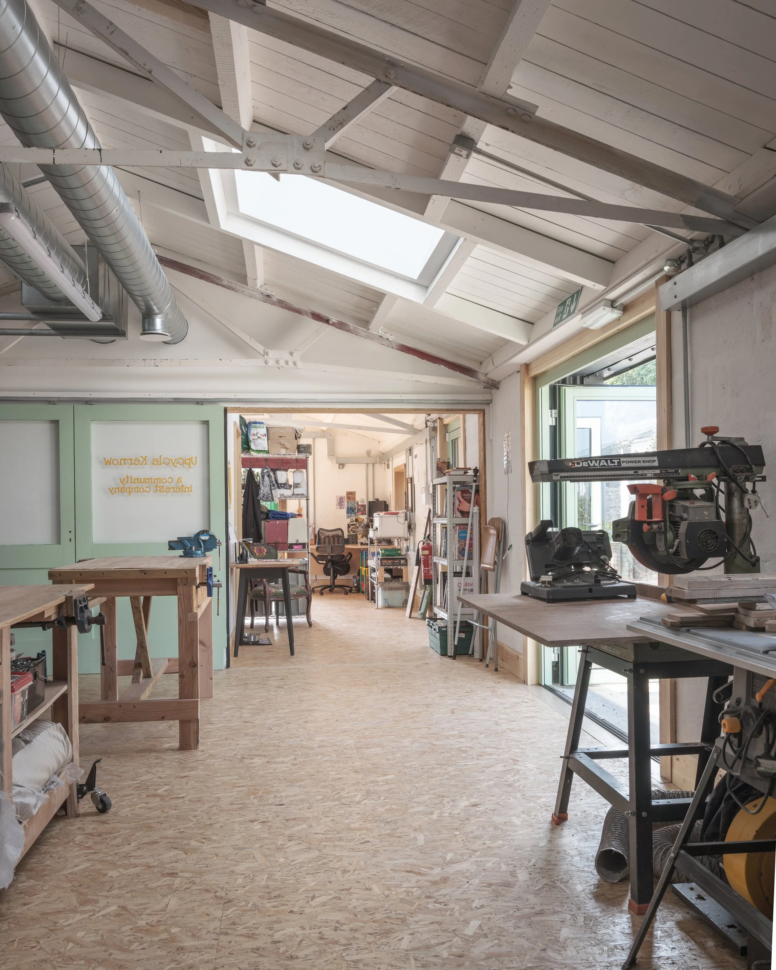
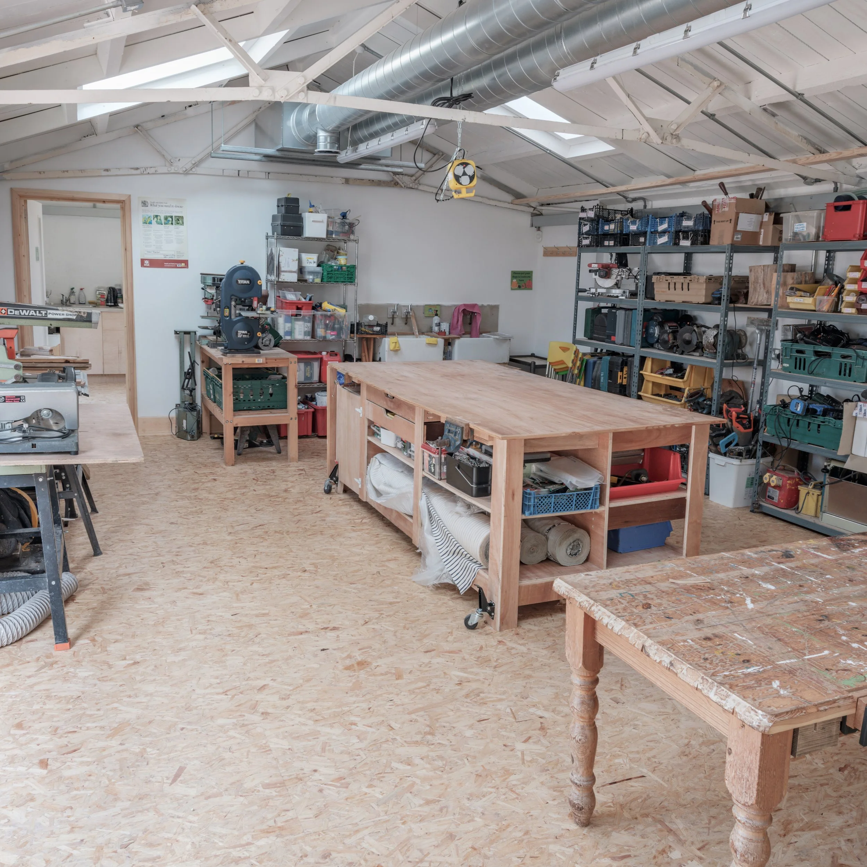
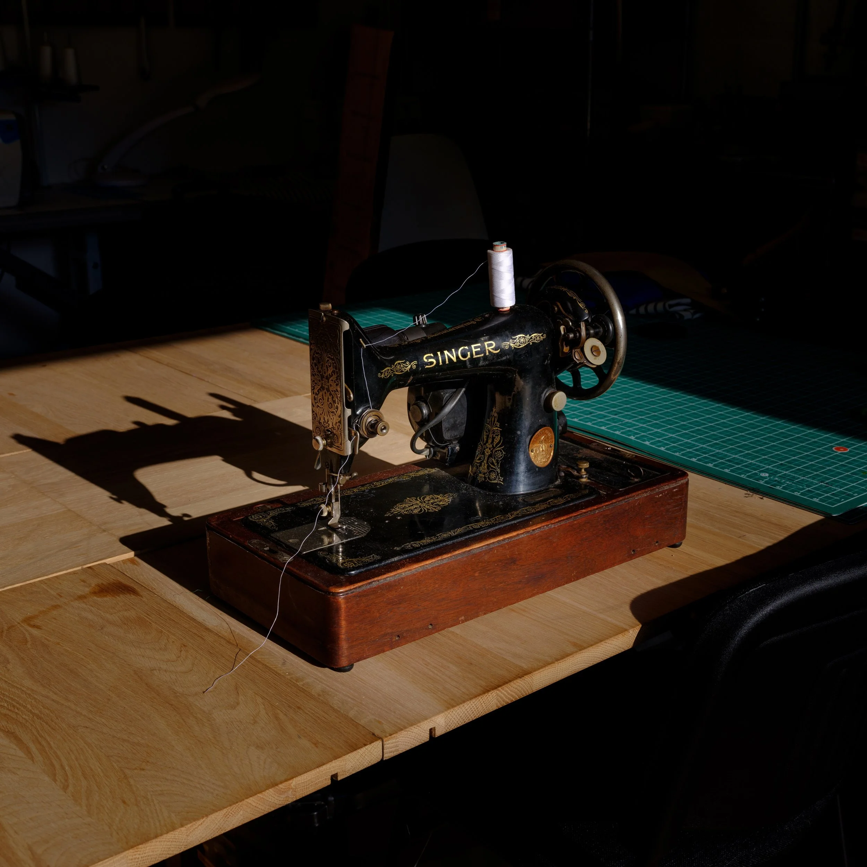
RE-USE & up-skilling
At each design stage, community workshops focussed the design development on waste reuse. As part of the initial stages we worked with Falmouth University’s Micro-internship scheme to enable three alumni from their Masters Architecture course to work with us to develop an approach to circularity using the Sheffield University Regenerate Tool.
The majority of the structure -walls, concrete slab, steel trusses and timber sarking boards- were retained. Keeping the blockwork saved 7-Tonnes of CO2. The front door was repurposed as a sliding partition between the textile and woodworking workshops. The structural timber floor -originally part of a film set- was sourced from a local material reclamation agency
Upcycle’s ethos of up-skilling and inclusion, led to the appointment of a newly formed, female-led contractor to complete the works. Working alongside the contractors throughout the build, Upcycle’s Volunteers separated the waste from the site, distributing what could not be reused through local networks with the remaining going to council recycling centres.
Since completing the retrofit, we have been working with a RIBA Studio Foundation placement intern to develop a light-touch Post Occupancy and Building Performance Evaluation, which will support Upcycle Kernow in managing the building in the long-term.
BEFORE
Front Entrance of Upcycle Kernow just before the build began in October 2024
AFTER
Front Entrance of Upcycle Kernow on completion in March 2025
BEFORE
Workshop cleared for start of build
AFTER
Looking from the light filled workshop towards the separate textile area
BEFORE
Original Ministry of Works trusses with poor quality ceiling finishes
AFTER
Original Ministry of Works Trusses retained and original roof construction exposed

