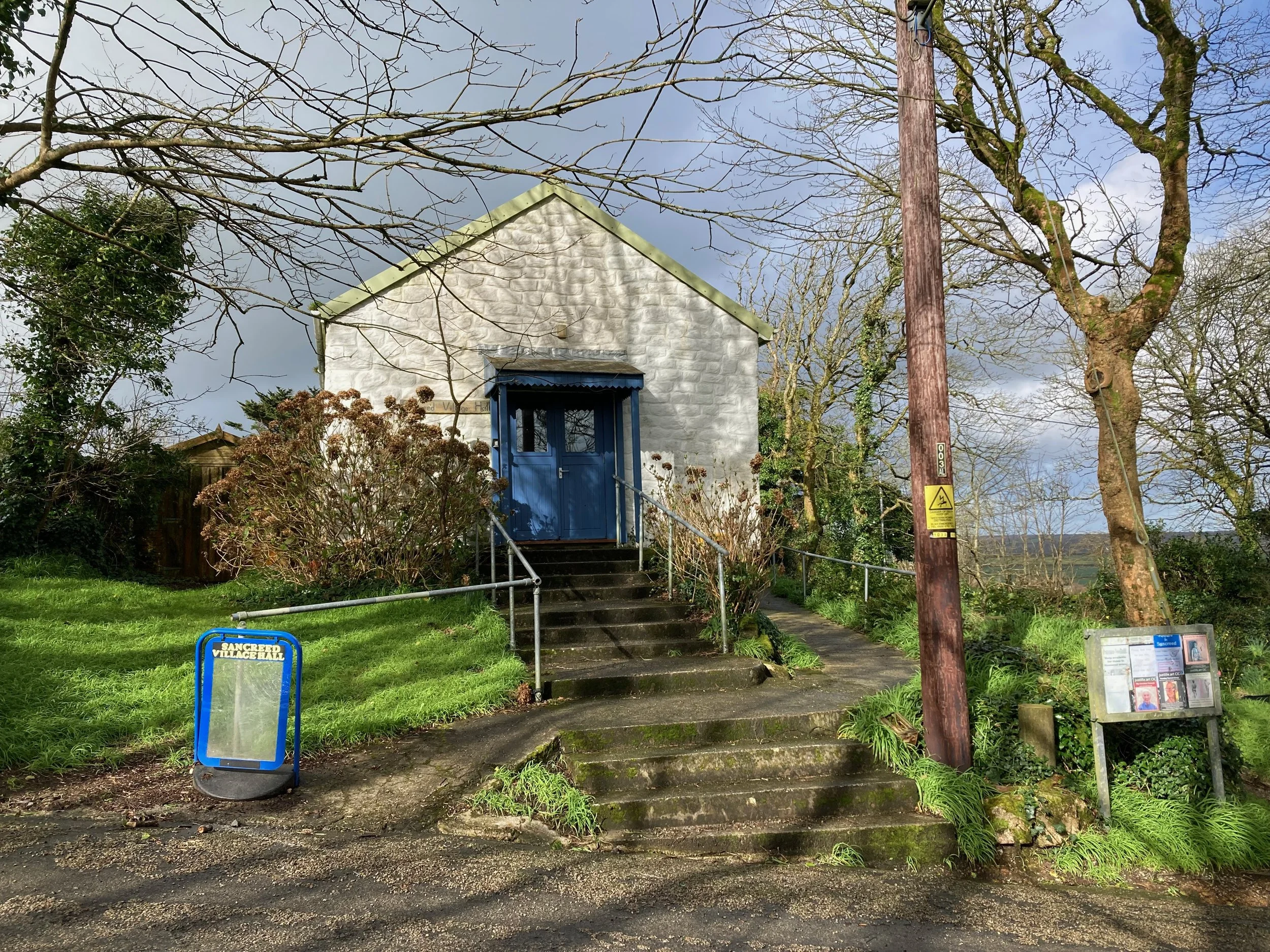
Sancreed village hall
RIBA Workstages: Stage 0 to 2
Client: Sancreed Village Hall Trustees
Architect: Crow Architecture
Visualisation: Studio Nina Jones
Principal Designer CDM and BR: Crow Architecture
Structural Engineer: Richard Gowan Consulting Engineers
Energy Consultant: Evo Architecture with Zenergy
Cost Consultant: Pink Pebble
Specialist Advice on restoration of Armstrong Hut: Great War Huts
Sancreed Village Hall is valued as one of the only halls in West Penwith that provides a gathering place for the community both within the local village and the wider peninsular. Its heritage and character is valued by the community as a place that holds local memory and personal histories and this is enhanced by the architectural heritage of the repurposed World War 1 war hut, which has been in continuous use since its purchase by the Sancreed Men’s Institute in 1925.
Village Halls are becoming ever more important as community hubs, warm spaces and places of connection within rural communities. Providing spaces that give everyone the luxury of access to a space that is warm, welcoming is something that every parish should be able to afford for its community for now and for generations to come.
Sancreed Village Hall is a wonderful evocative space for the community to gather, but is not warm enough to use throughout the year. We worked with the Trustees to develop a plan to repair and maintain the hall, and proposed a number of alternative options from restoration, adaptation & retrofit and as a last resort rebuild.
Having looked at the options we are now supporting the Trustees in looking at the feasibility of conserving and retrofitting the Armstrong Hut to provide a warm and welcoming village hall that protects the underlying fabric of the building for the future.
Sancreed Village Hall - an original Armstrong Hut over-clad in concrete and with a composite PIR roof
Sancreed Village Hall - view of the hall with it’s idiosyncratic tilt.
The project is funded by Cornwall Council Good Growth Shared Prosperity Fund

